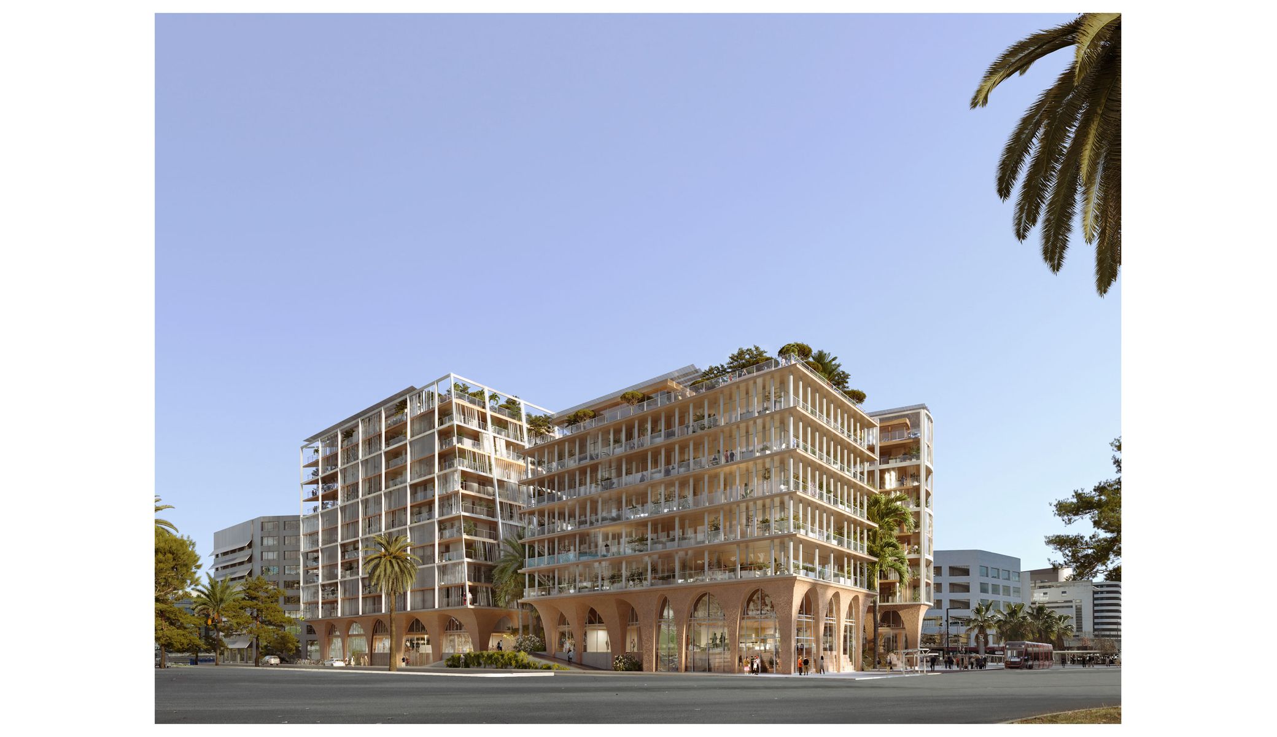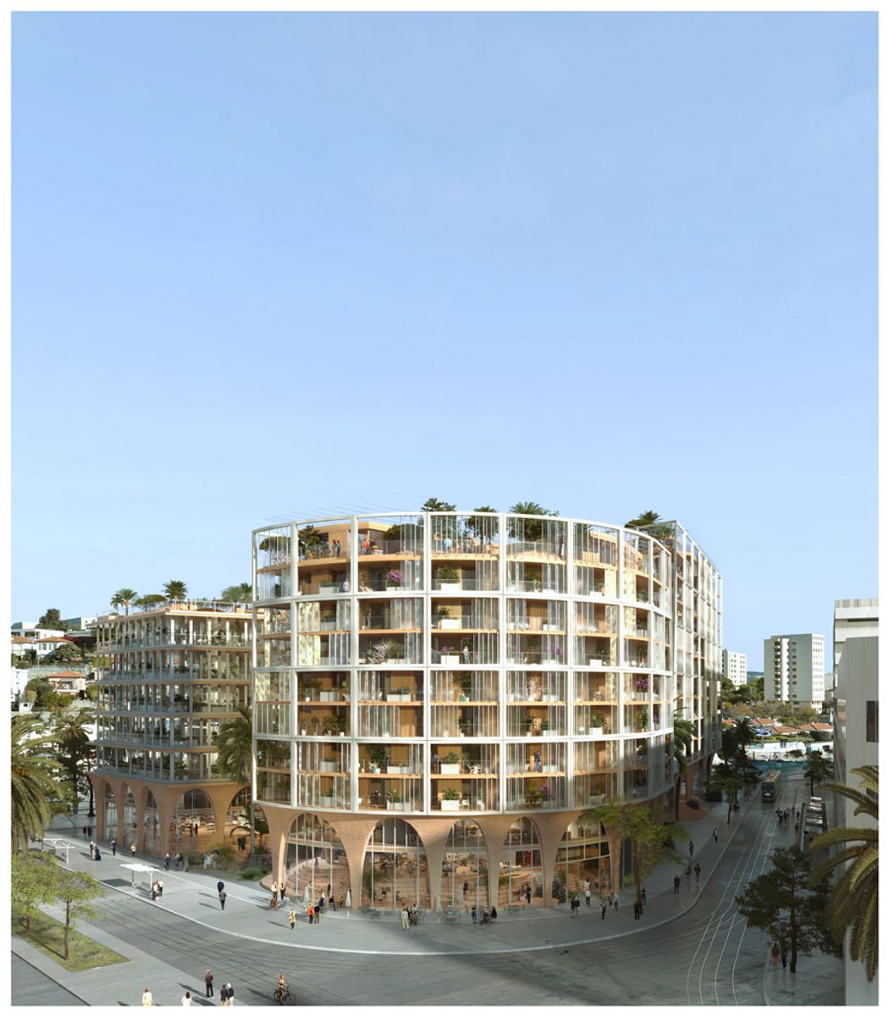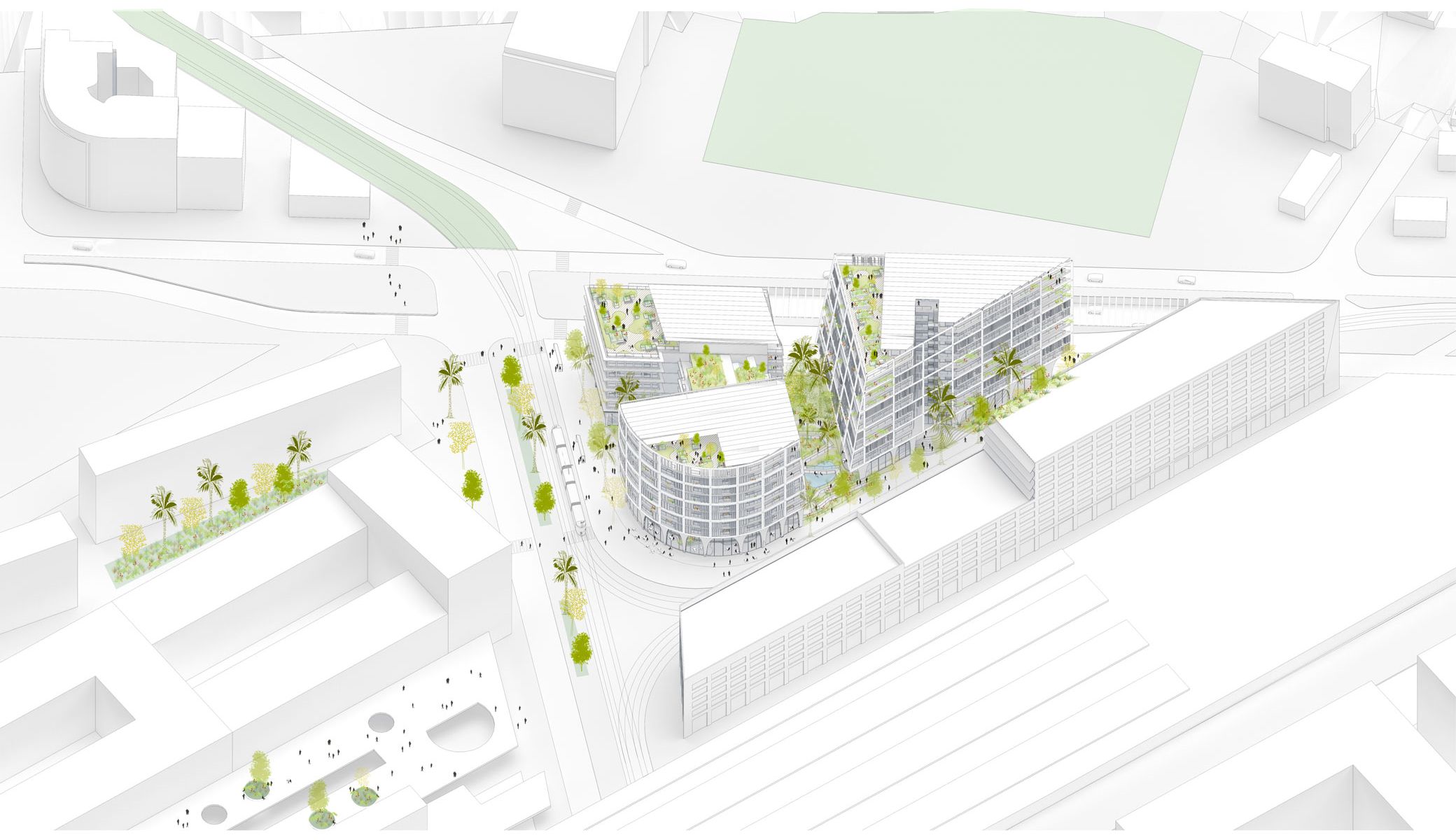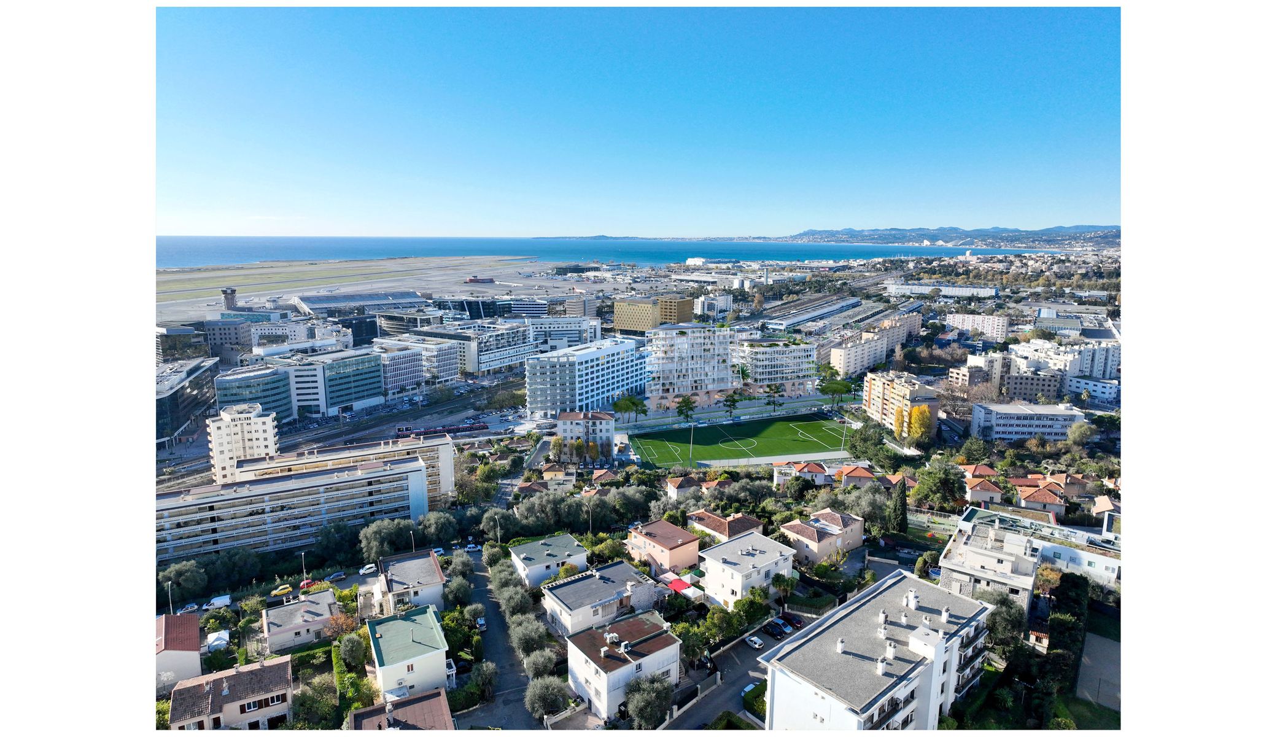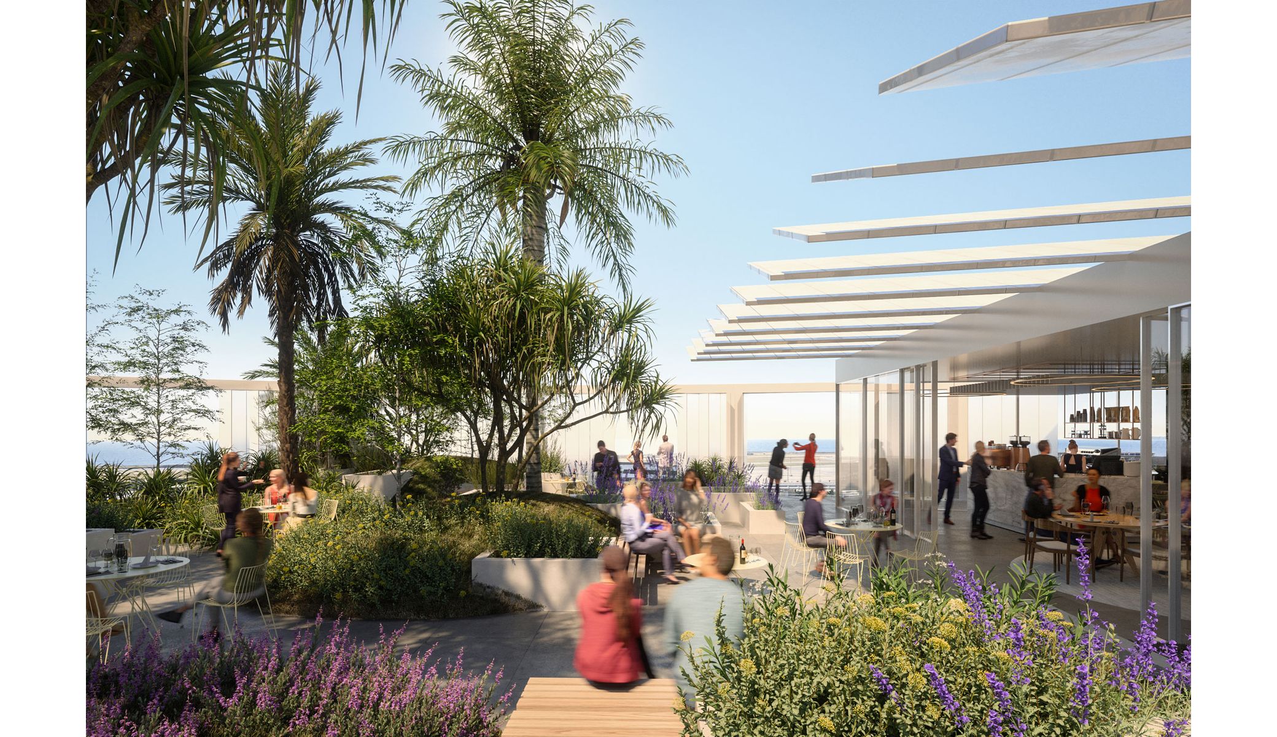The rich programming of the project will become a benchmark, it will offer the neighborhood a place of relaxation and work, a place of learning for young people, an enhancement of gastronomy thanks to its school and its restaurants, a place of sports practice and an urban mobility hub. This new urban centrality will be activated day and night by the different temporalities of the many programs that will be established there.
The roof will be a unique place for meetings and activities, a territory of exploration and life for all inhabitants, metropolitans and the curious. It will be invested in order to establish gardens and programs which will accentuate the connection with the great landscape, will reveal the great qualities of the Nice landscape: its mountains, its horizon and its azure sea.
We have adopted a contextual and innovative approach by choosing to invest all of this architecture, from the base to the roof. The uses are articulated there, the interiors and exteriors of the programmatic entities are connected through the architecture. The urbanism is at the scale of the block, we are developing it as an intertwining of landscapes and surfaces, thus creating a living place of unique use that enhances the horizon and nature.
The accomodations are spacious and open to the outside thanks to generous terraces and outdoor living spaces. These provide freedom of use and the possibility of enjoying multiple views and outdoor gardens on each floor. The accomodations are multi-oriented and naturally ventilated, they embody the frugal Nice model.
The project has this strength to echo the great landscape but also to be part of it. It evokes and summons the local biotope, superimposes landscapes, permeates the horizon, marks the place and increases the environments and their biodiversity.
The project is the recomposition of the Nice’s DNA, the crea-tion of a contextual, elegant and surprising architecture. A living place, full of attractiveness, a real metropolitan district for Nice.
