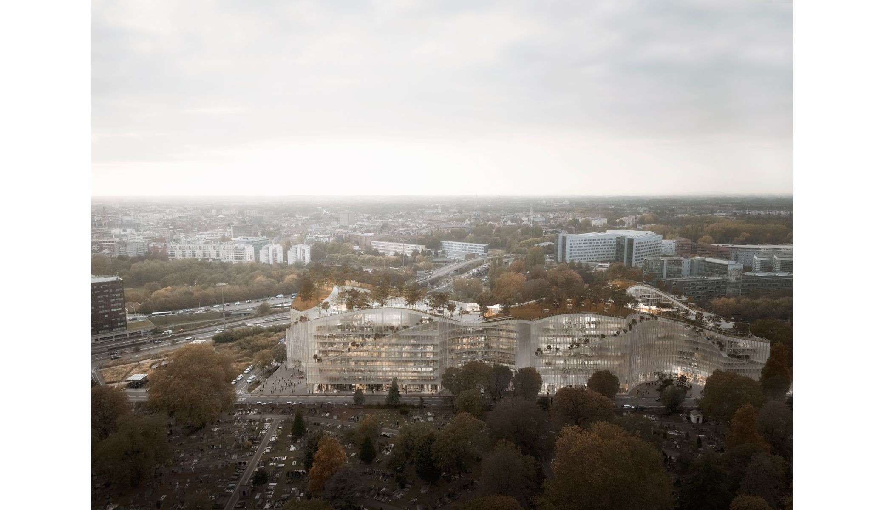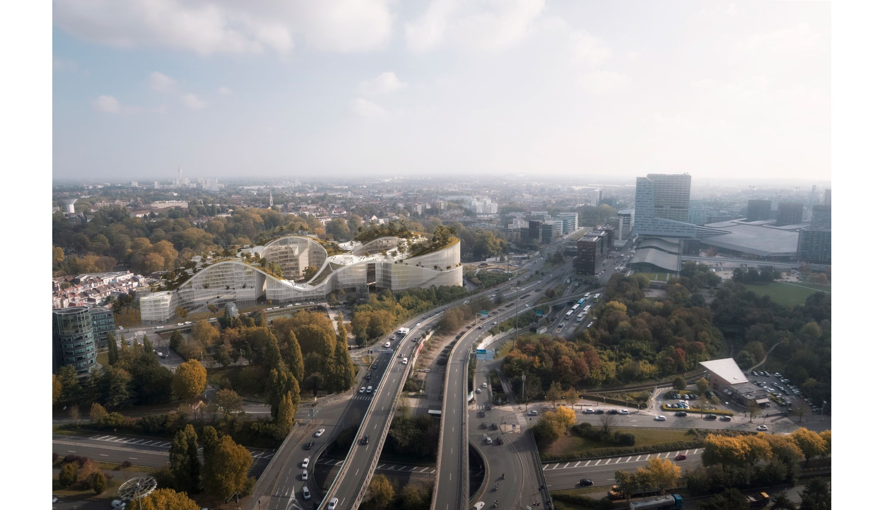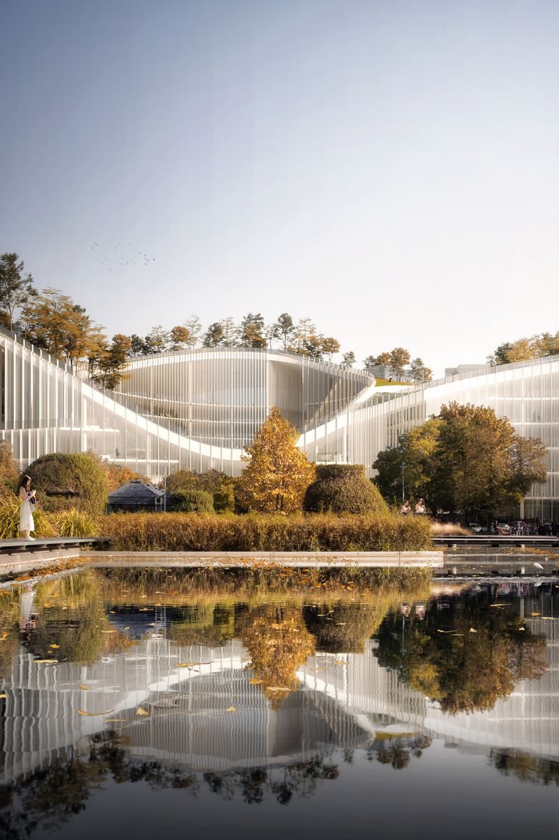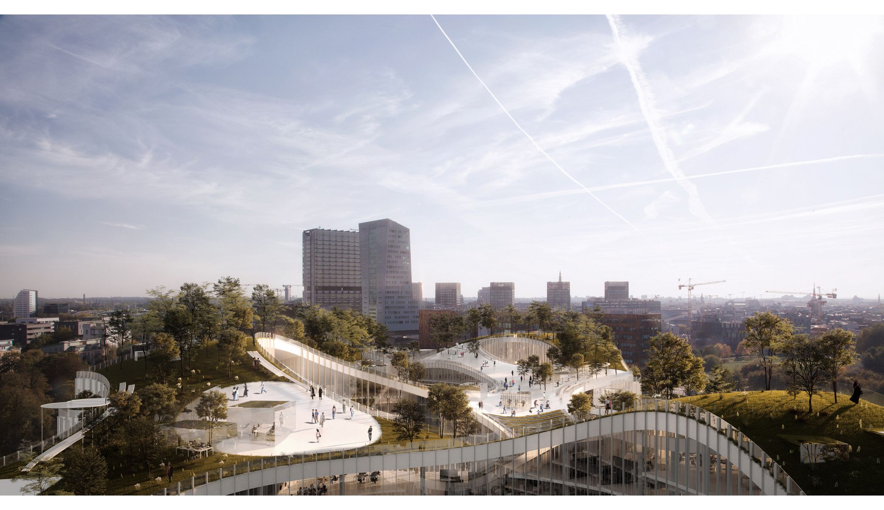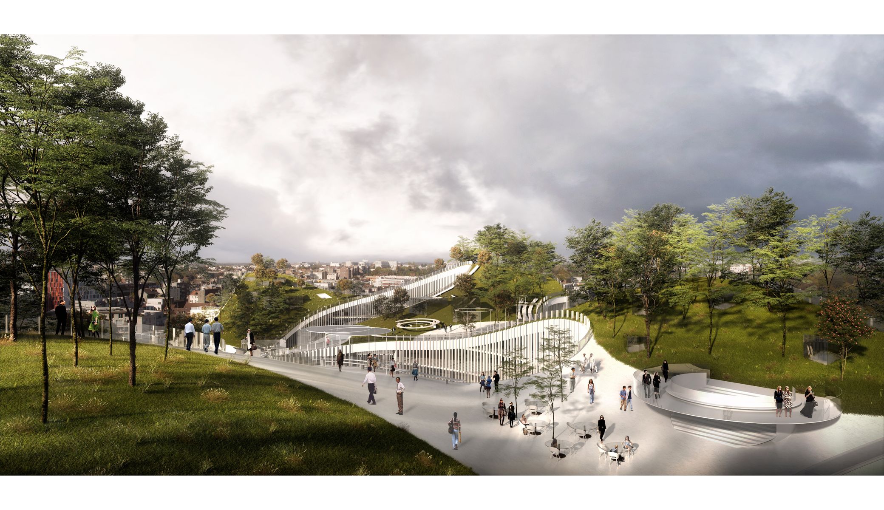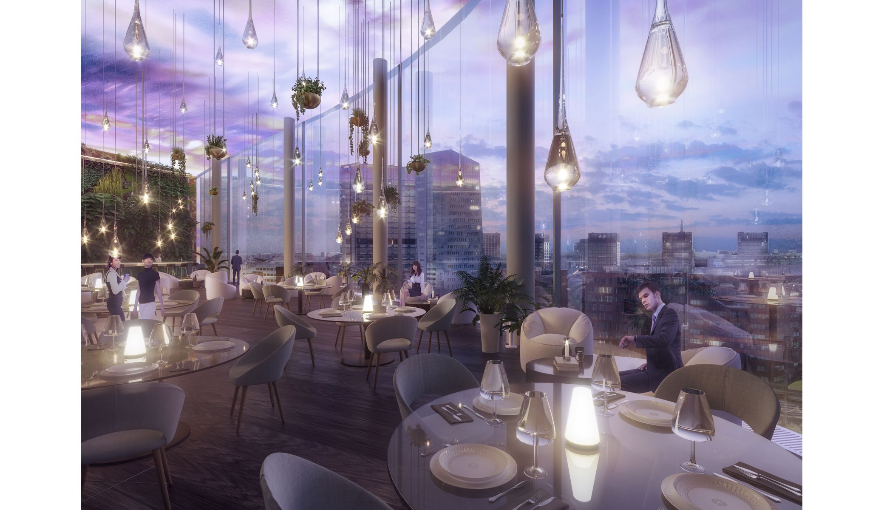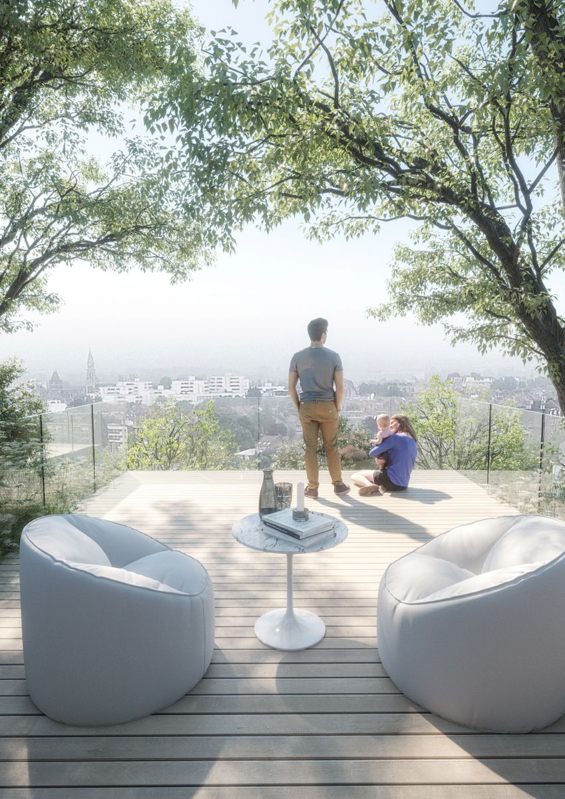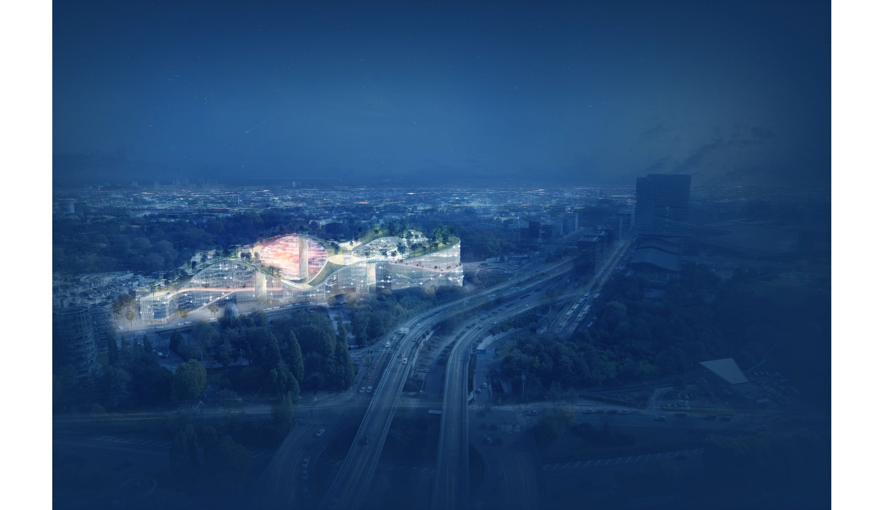Therefore, the new created experiences for living, working or relaxing will be closely linked to the surrounding nature and landscape, featuring new scales of perception that vary from close to far. The building will become part of the green belt of Lille. It will contribute to more fluid connections between the Garden of the Giants, the cemetery of the East, Matisse Park and Parvis des Nuages. Thus, the site acquires a new dynamic dimension in perceiving Lille’s landscape.
The roof of Lille Metropolitan Square will make one experience the great landscape of Lille. The Metropolis of Lille has a low ratio of green spaces per inhabitant. This new topography will offer a large park-belvedere with multiple perspectives towards the city. Everyone will be able to come and work, live and relax in this new place of the metropolis. This new landscape will be a place to host a variety of activities accessible to all. Inside the urban island, gardens and courtyards will become quiet and intimate spaces for the residents, comfortable and protected from the noise. These individual, but porous identities, are interconnected with the outside by new transition spaces. Each place will have its own unique identity.
The public space resonates with the programming of the ground
floor: various shops, equipment and services organizing a continuous, permeable and animated urban facade. The Lille Metropolitan Square project proposes an equilibrium between its programming and the landscape, a form of planning intention that is socially inclusive and sensitive to the environment.
