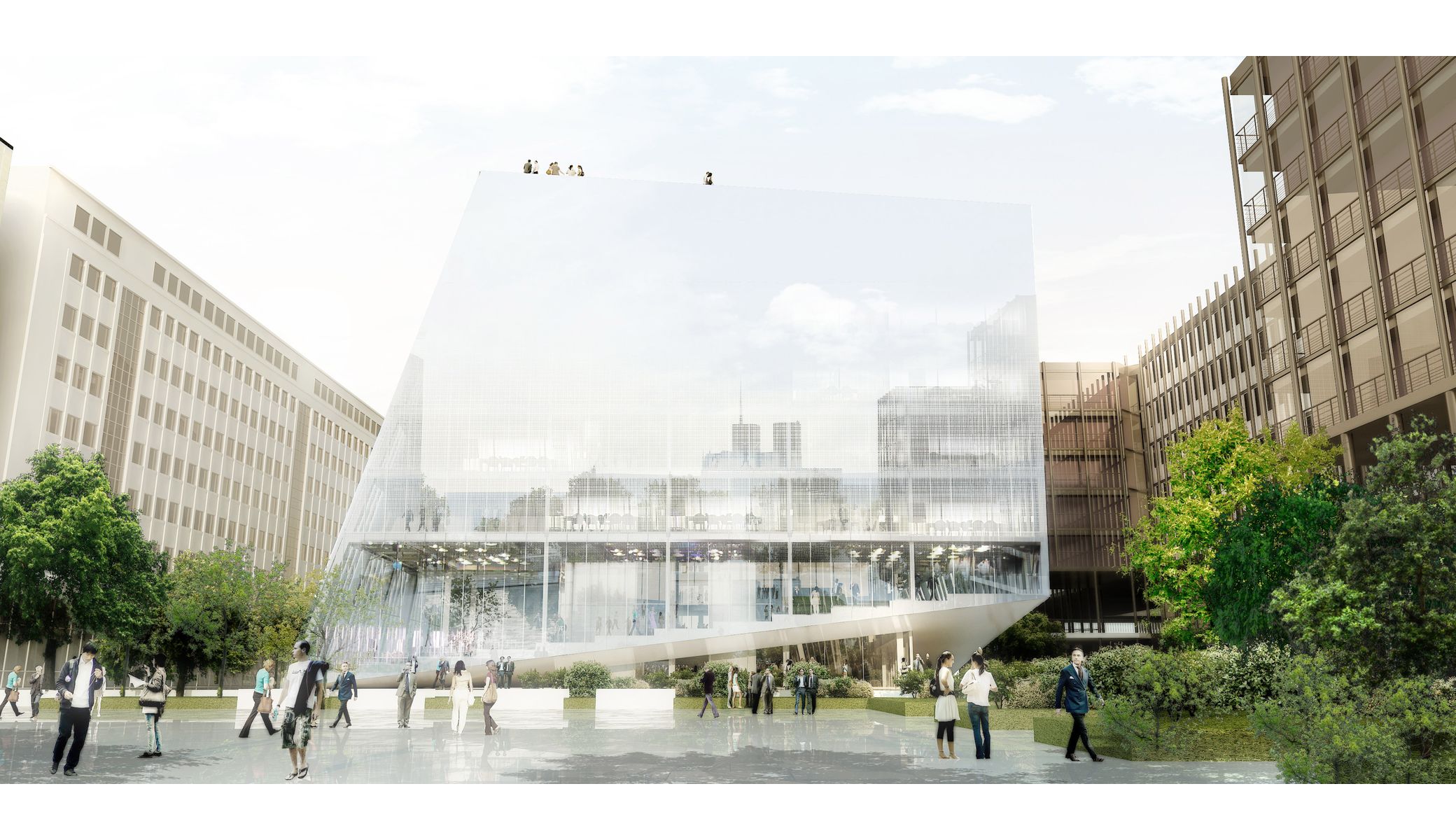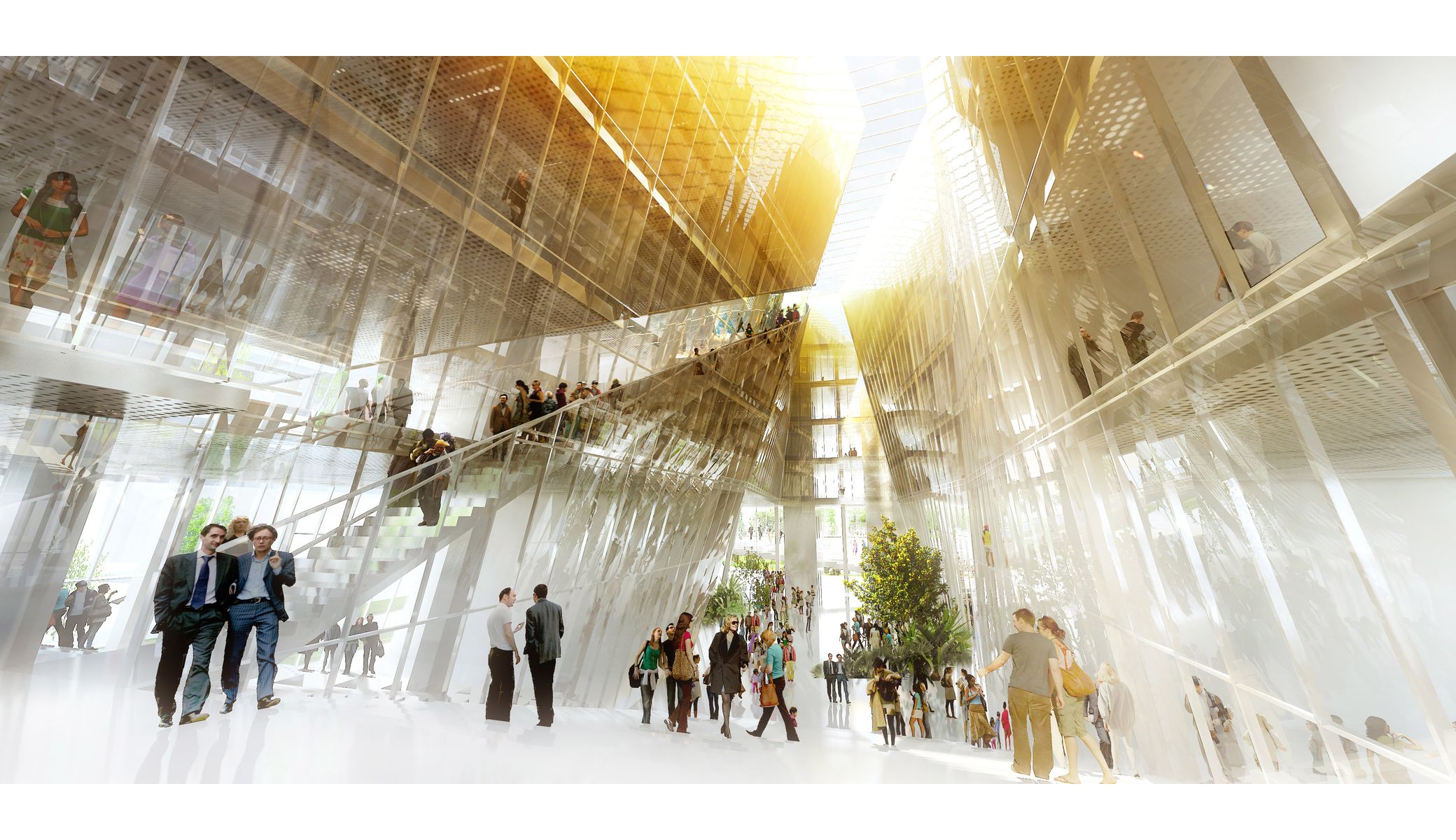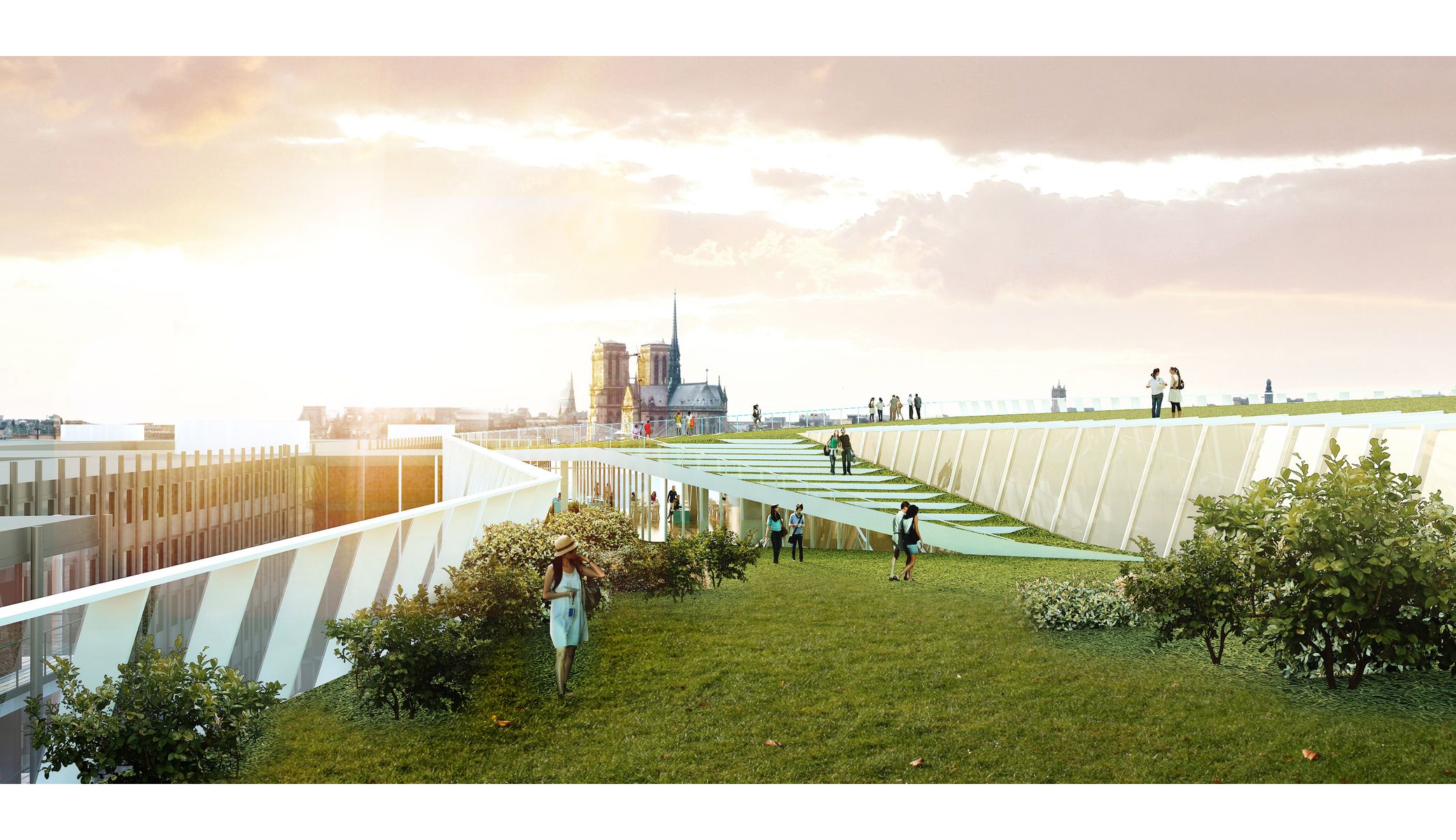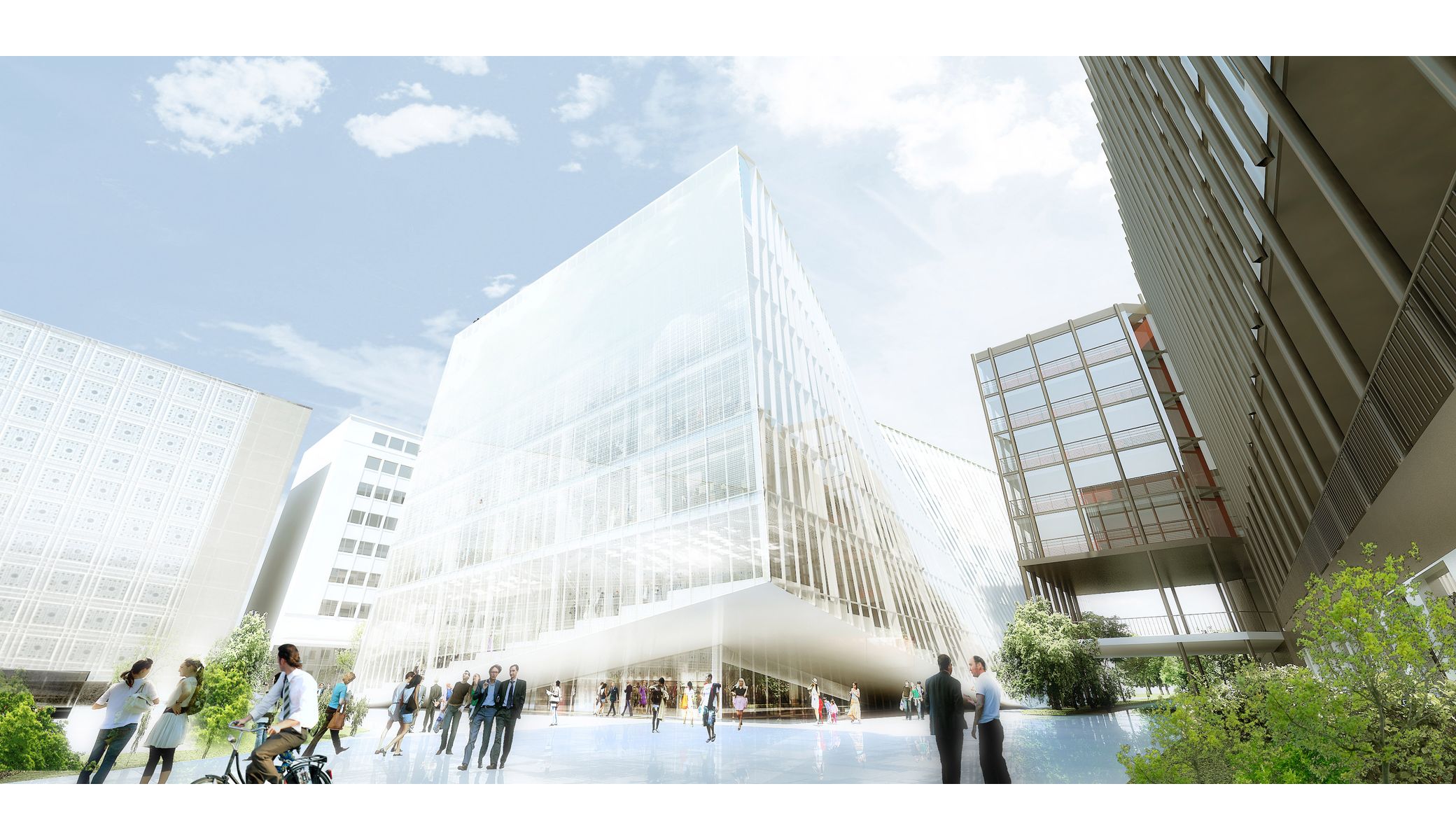





The new multidisciplinary research centre, Cité de l’innovation Sorbonne Université, is located in the main pedestrian axis between Jean Nouvel’s IMA - Institut du Monde Arabe (Arab World Institute) and the open green park of the Jussieu Campus. Cité de l’innovation Sorbonne Université will become a significant addition to the campus, strengthening the international appeal and openness of the first scientific university in France. The facility will bring together academic scholars and the business community, while re-connecting the university physically and visually with the city of Paris.