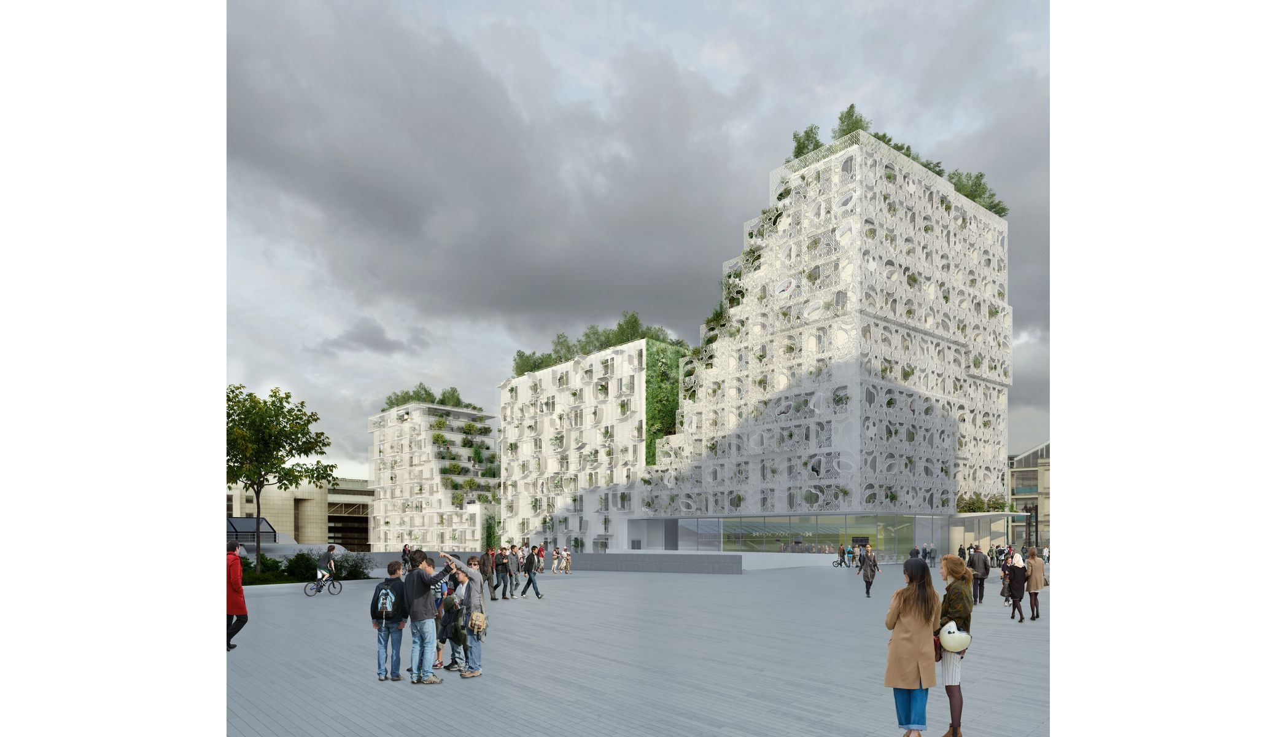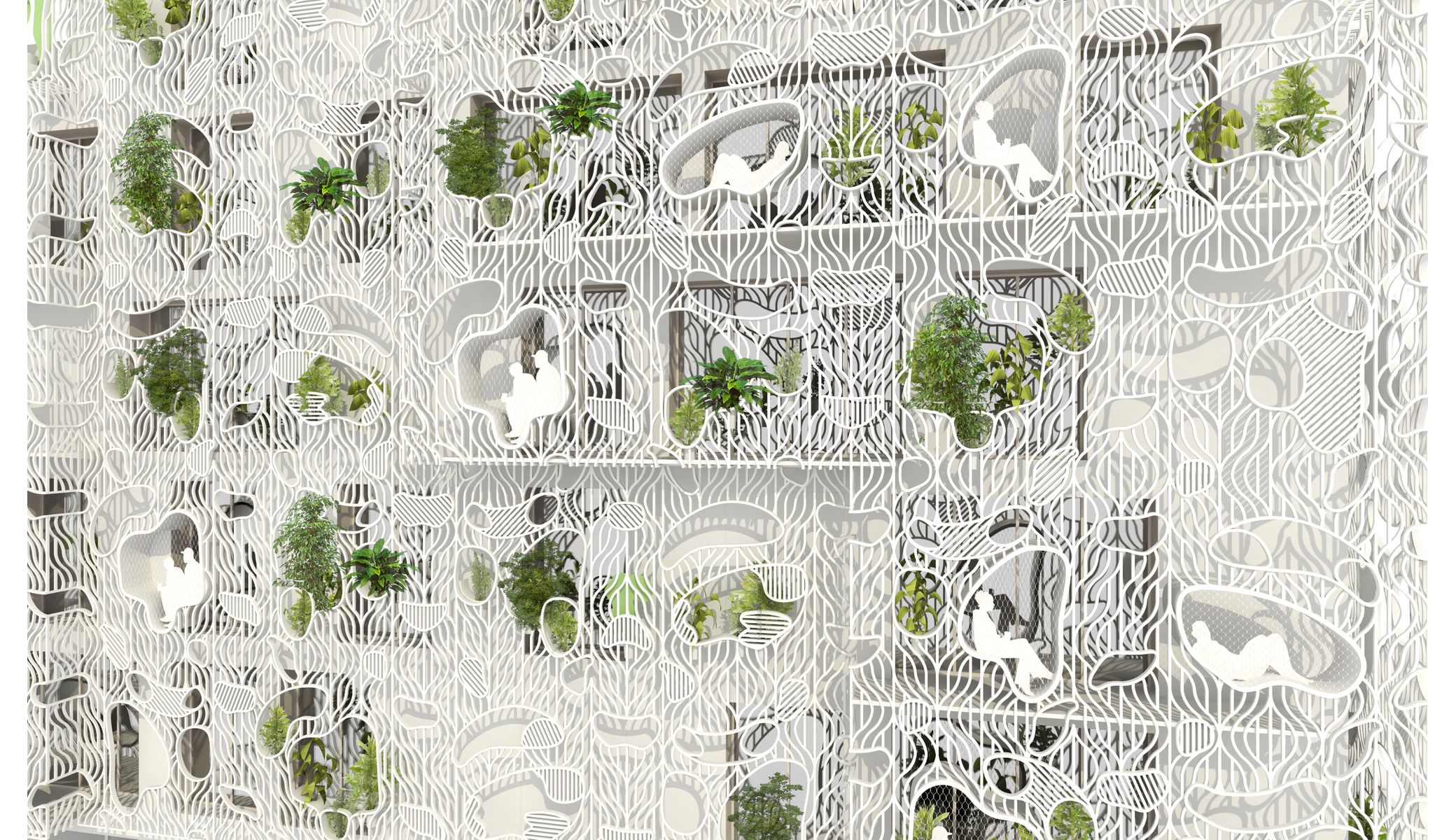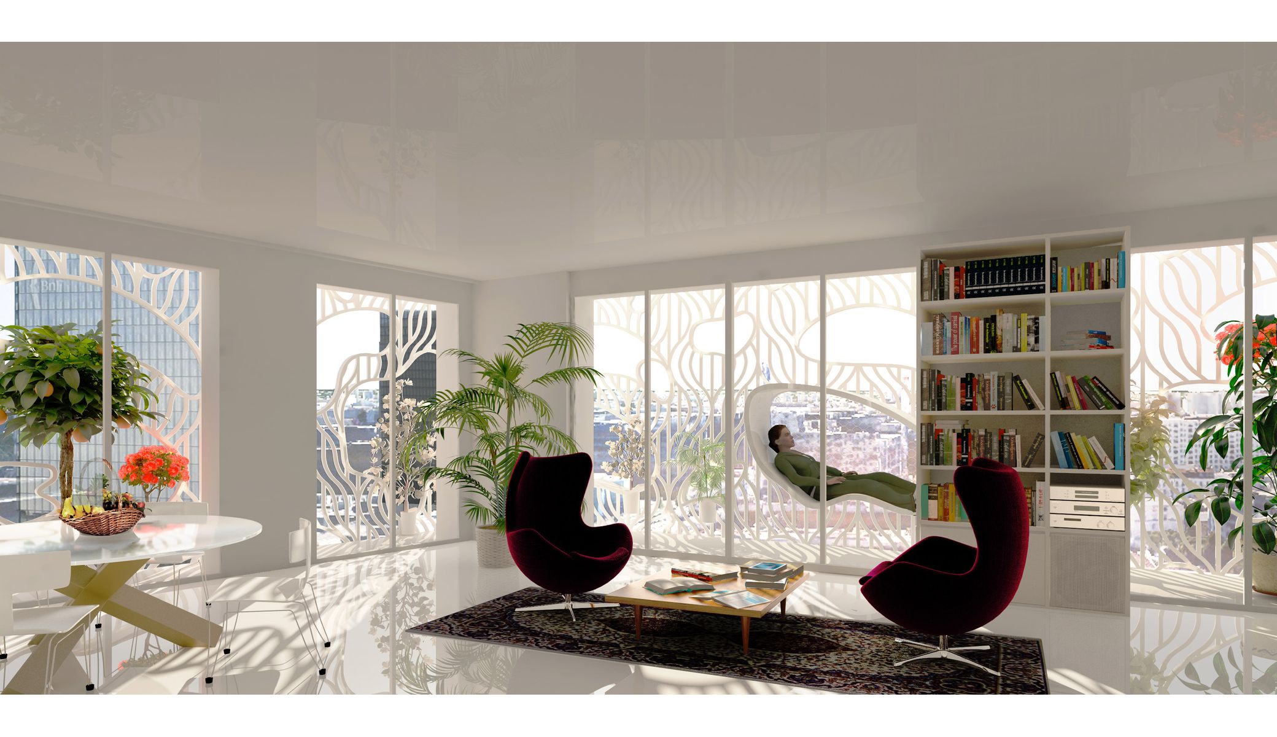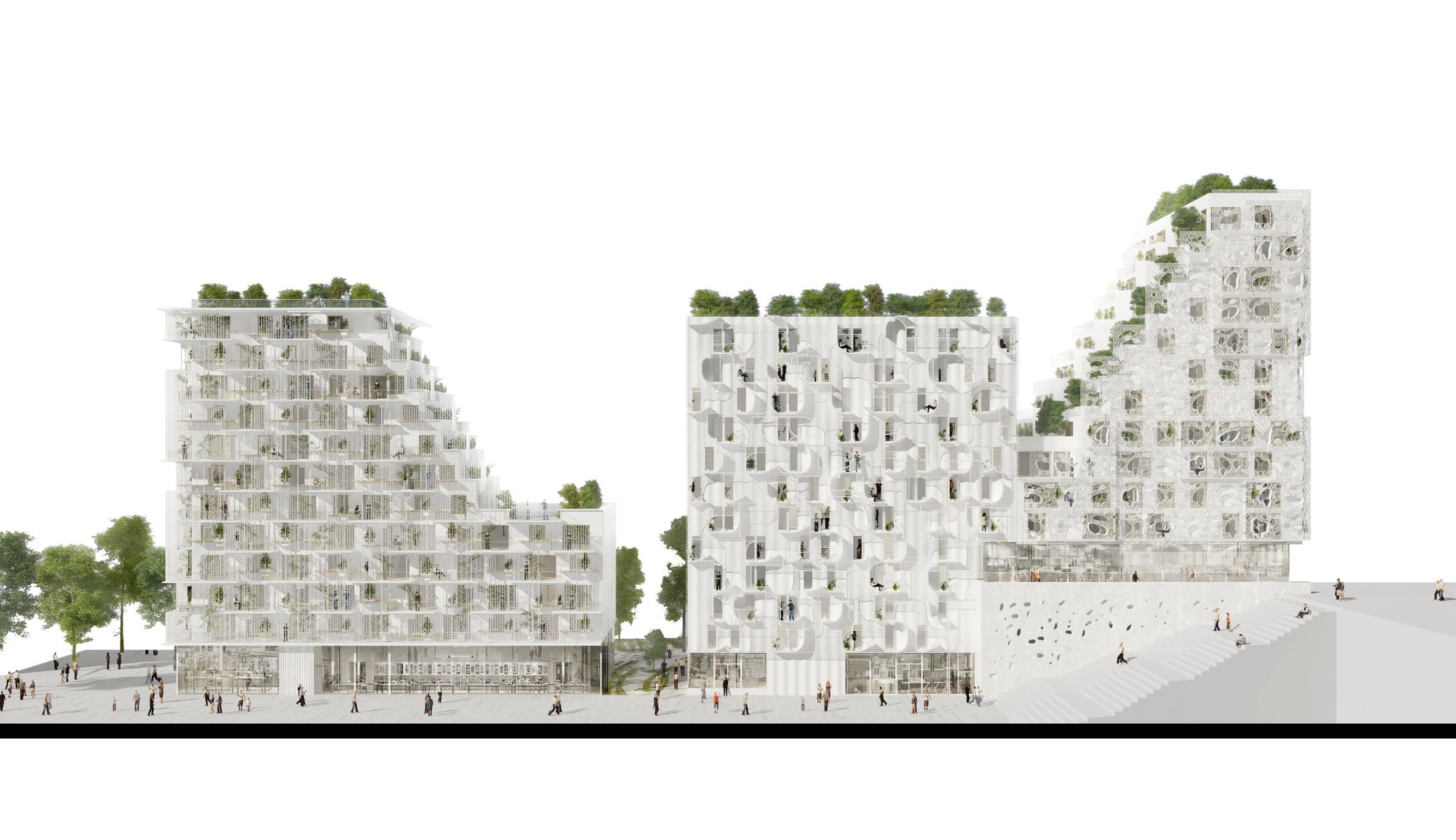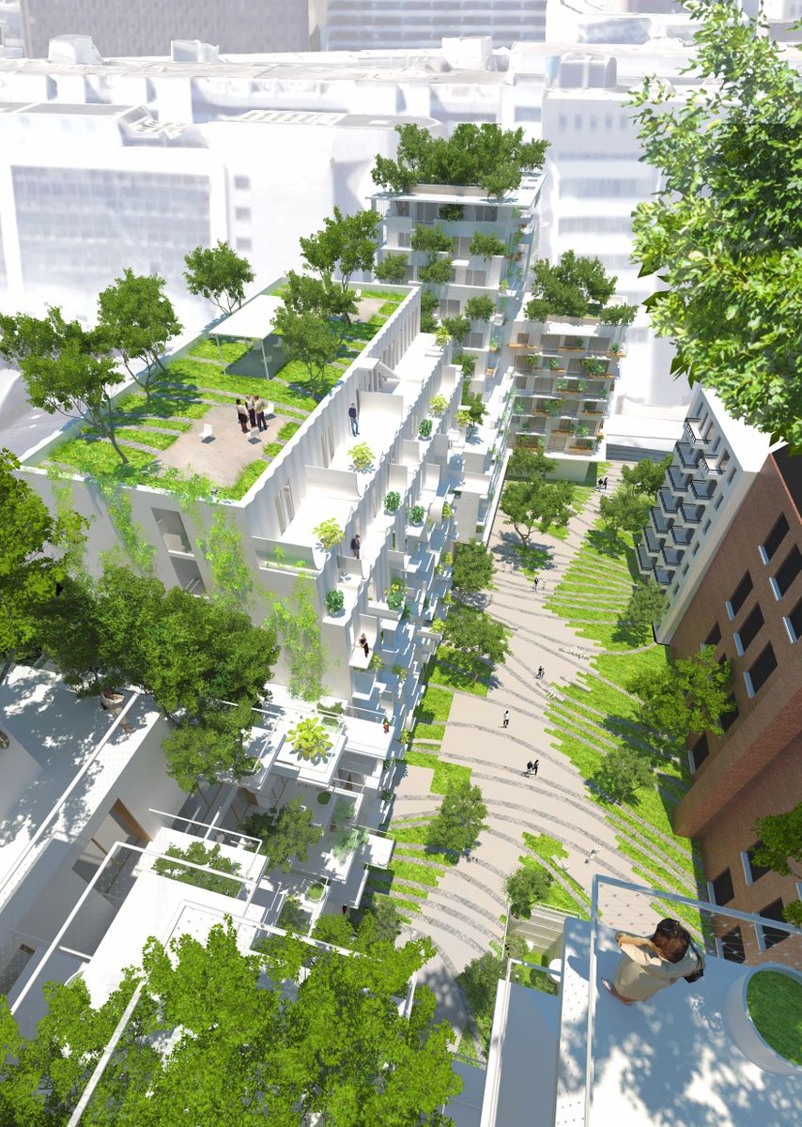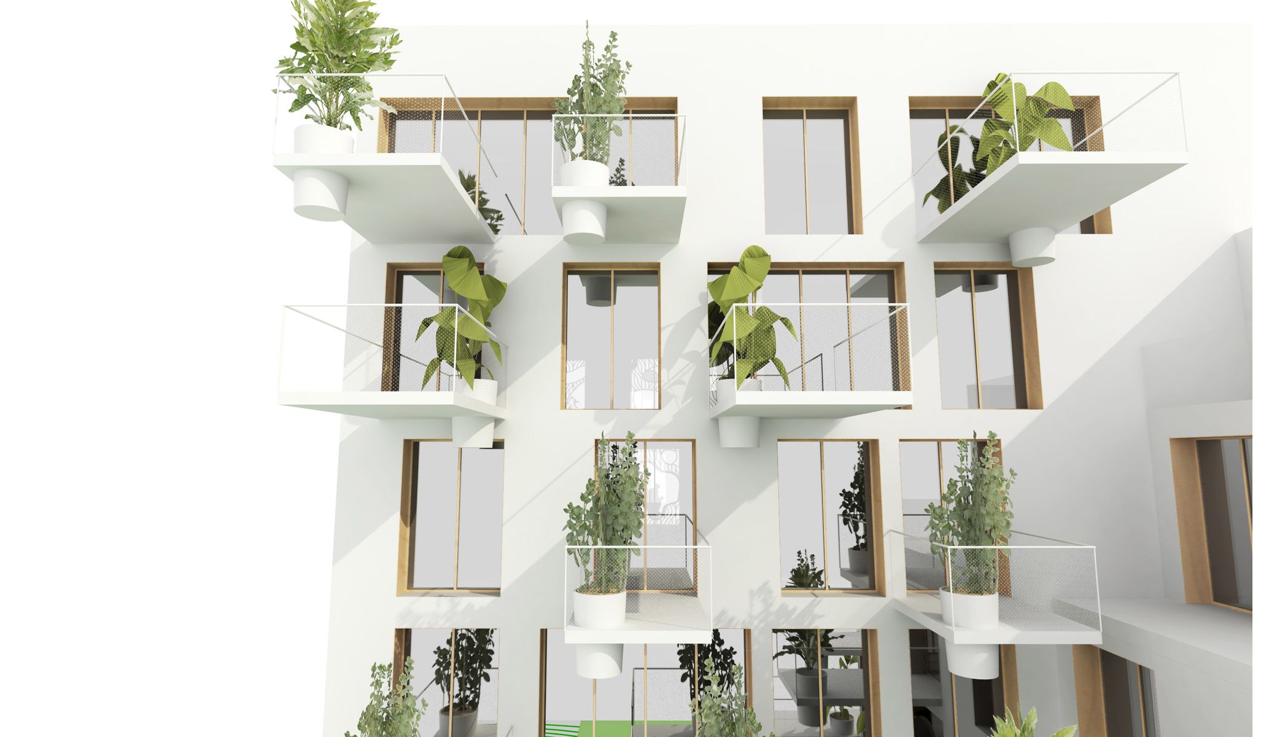Backdrop of an urban perspective over 600 meters long, the T10 block project combines two strong ideas: an architectural skyline accentuated by vegetation, a vibrant and inhabited facade.
Binding one and the other, nature plays a predominant role. The three buidlings progressively come together as landscape sequences are constructed. The garden at the heart of the block, a space for strolling and wandering, makes the junction with the minerality of the forecourt. It presents itself as an invitation to current use and at the same time as an evocation of the past.
Lire la suite
The history of the place is played out not once but twice. Combining historical homage and contemporary style, the lines are deployed there as the support for the flows of yesterday and today, with a set of layouts that resonate with the old railway circuits.
The facade, as a continuity, multiplies the outdoor spaces and the vegetation supports. Planters and planted terraces are spread out along the ascent, offering the inhabitants some generous and comfortable places, real inhabited interstices between the building itself and its skin. Vibrant and designed, it adorns each of the buildings in the form of a lightweight high-density performance concrete mesh. A tribute to the Halle Freyssinet, this architectural element creates atmospheres of undergrowth, shades and protections for the outdoor living spaces.
Real skin, the mesh of the T10 North accomodations looks like a tree bark in which residents can sit, read, rest and admire the view. The vegetation will come to bind and pace these skins to make them a support of hanging on the scale of the buidling, of a visible and flamboyant nature.
Crowning the whole, the green roof offers real spaces for socializing and meeting, presenting themselves as wooded gazebos offering breathtaking views to discover the surroundings and the panorama of the city.
