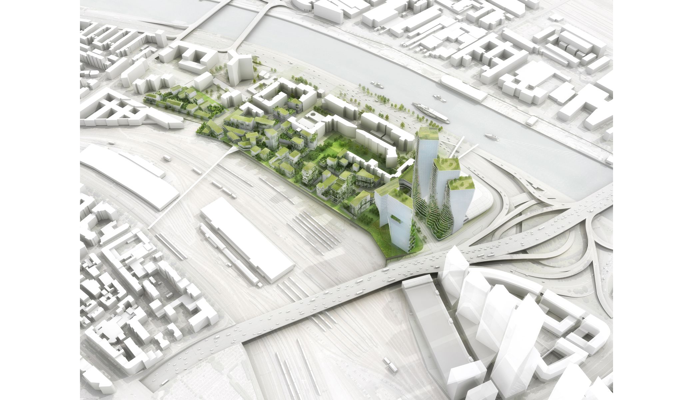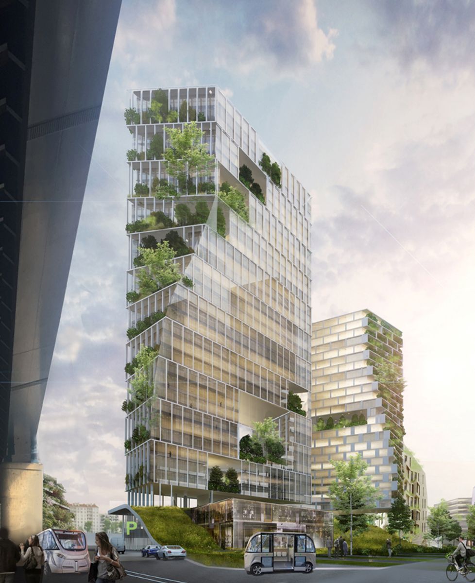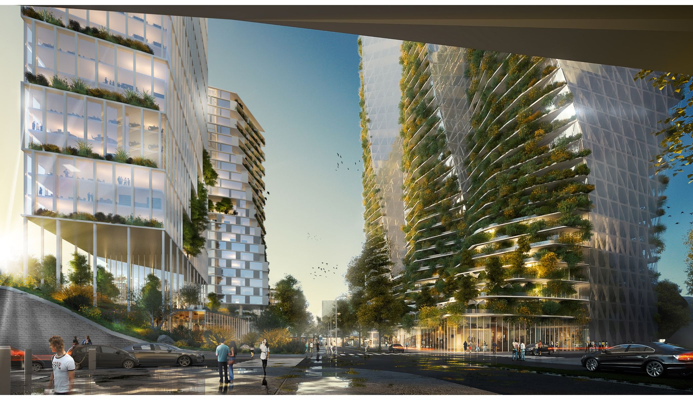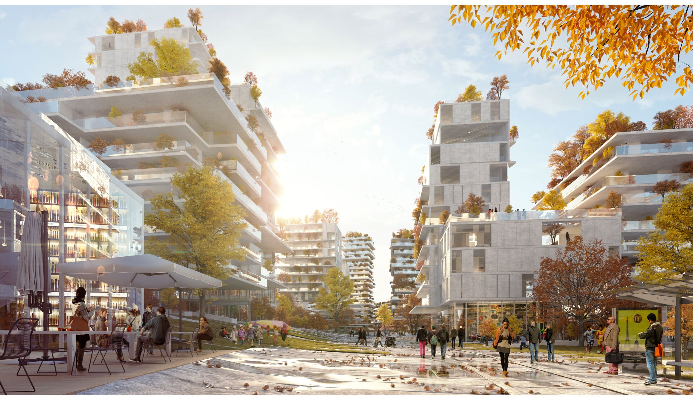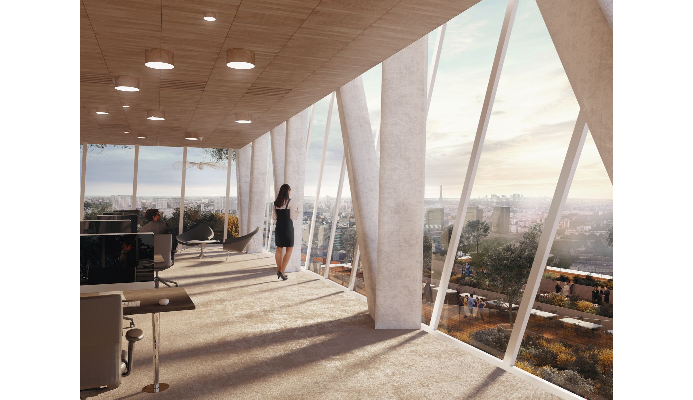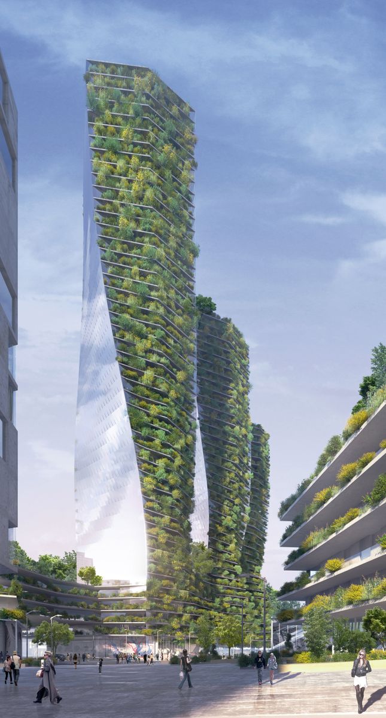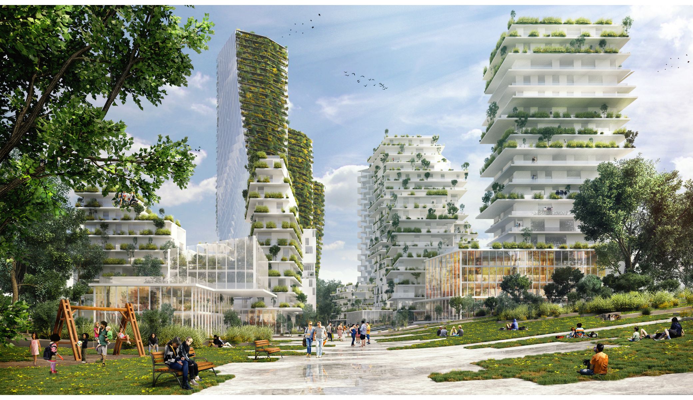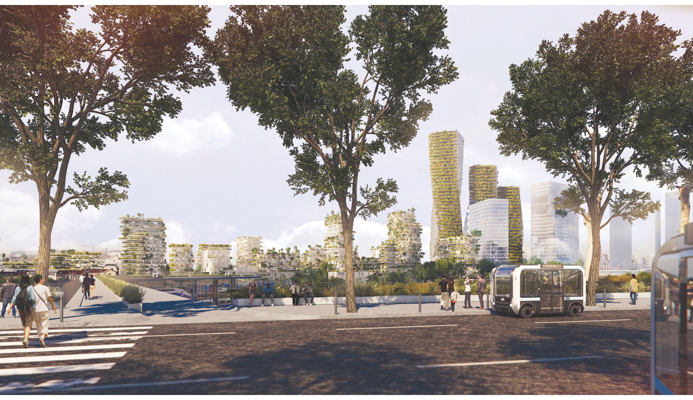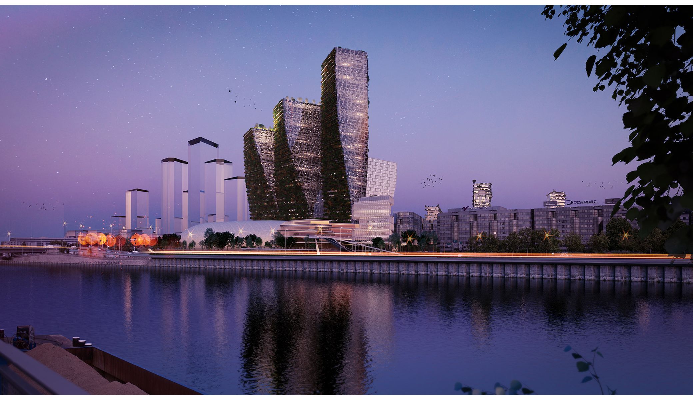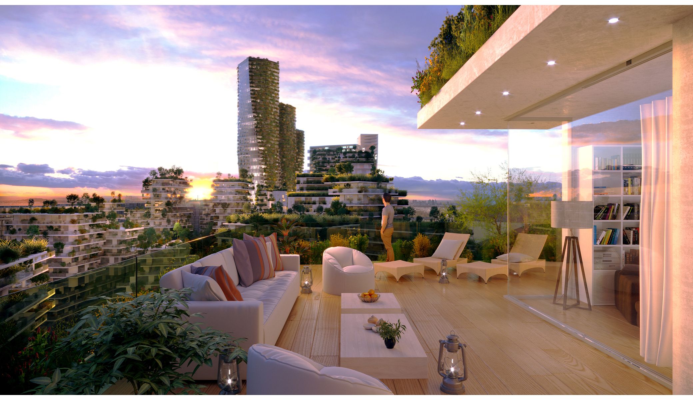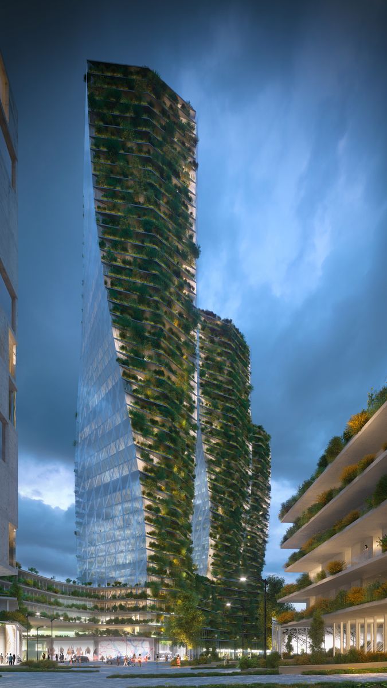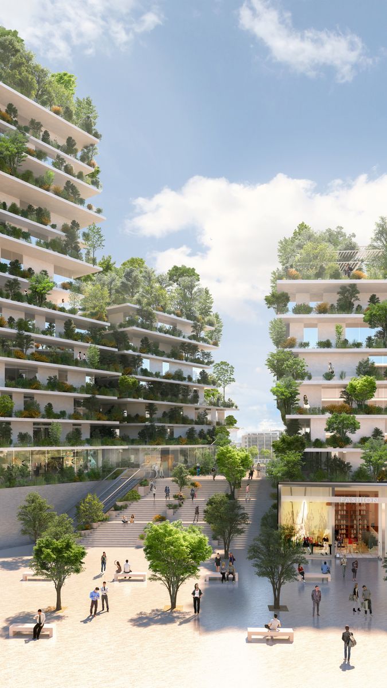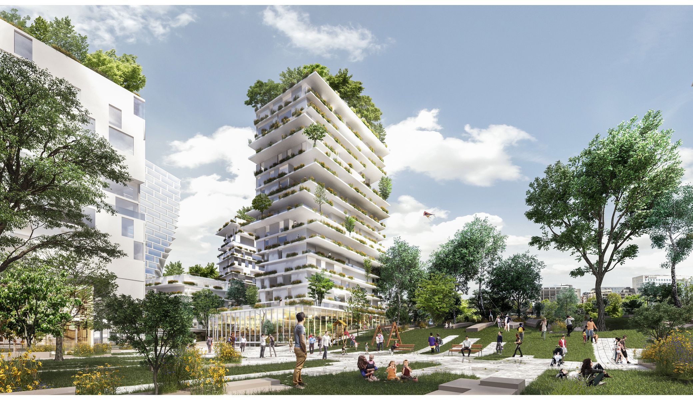The program we defined is hybrid. The mix of uses will be distributed at all levels of the building since the latter offers vast plateaus with great potential and the possibility of hosting innovative programs: research and co-working areas, workshops, food places, a conference center, a fitness area and the aqualudic center. The businesses scattered throughout the site will allow the crossing of different flows for the benefit of a mixed population.
The building represents a vertical vegetated landscape, icon of
sustainable development.
Its twisted shape allows to multiply all the viewpoints for the benefit of its users. The primary asset of the building is its adaptability and mutability according to the needs of users.
The building is based on a common compact base that is divided into 3 visually distinct office towers whose cores are kept to a minimum allowing maximum exploitation of office floors.
The office floor of the common basement represents an area of
3 000 sqm. In its intermediate part, the building offers work spaces ranging from 800 to 2 000 sqm. Finally, we find in its upper part divisible plateaus of 800 sqm. These versatile office floors are dedicated to hosting innovative programs.
In order that users can enjoy diverse points of view, the
building is equipped with several terraces imprinted by nature. The roof of each of the towers will be accessible to everyone, allowing to enjoy the exceptional panorama around a drink in a lounge bar or a meal in a restaurant.

