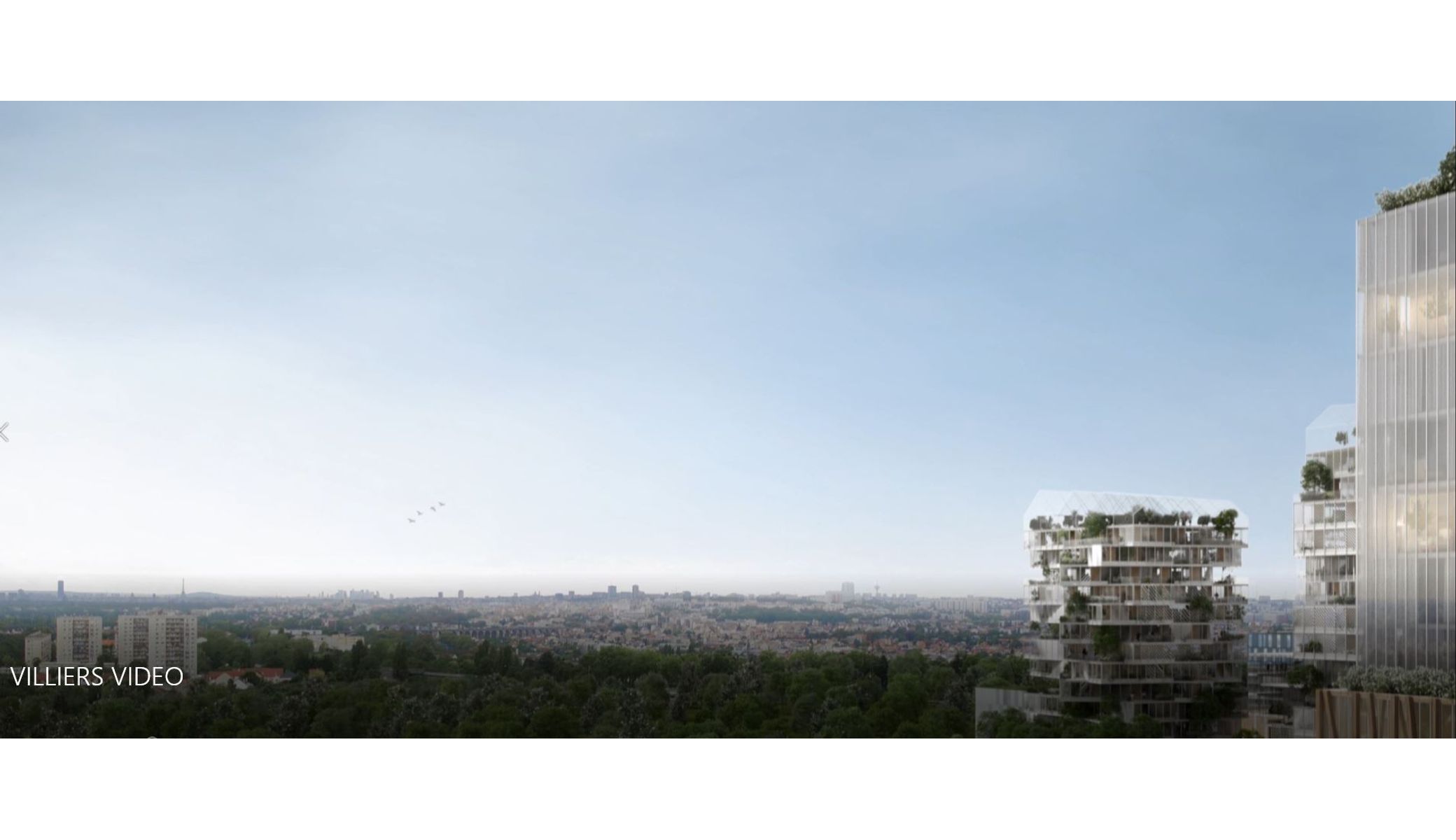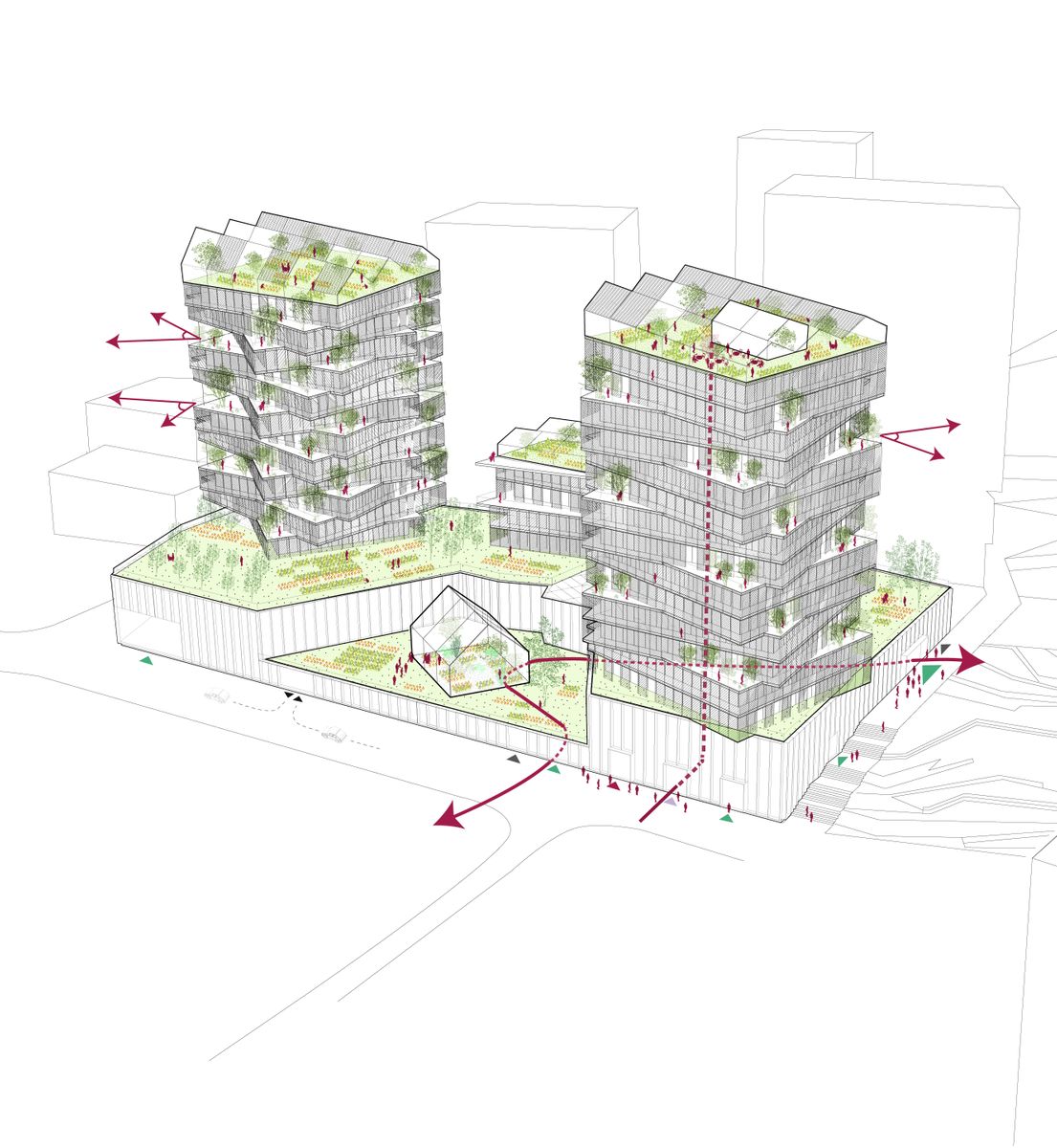The supermarket is innovative in its interior layout, the luminosity and the important place given to views of the metropolitan garden thanks to the large glass facades. It is spread over 2 levels to recover the slope of the garden and offer views from the sales area on the vegetable roof. The roof of the supermarket supports a large area of urban agriculture. It enhances the roof while creating a shorting between production, sale in the supermarket and tasting of fresh produits in the panoramic restaurant.
The two housing "towers" are located on opposite corners of the base, respectively marking the corner on the metropolitan garden and the continuity towards the ZAC des Simonettes. The rotating volume creates green terraces and large balconies, offering views of the valley, the metropolitan garden and Paris.
The "tower" typology guarantees a double orientation for most accomodations. The third housing volume offers housing with direct views of the vegetable garden. 100% of the accomodations have green outdoor spaces.
Residents can also have access to shared gardens via greenhouses on the roofs. The facade of the entirely glazed commercial area allows a great interior-exterior transparency, punctuated with structural uprights over the entire height of the base. The facades of the dwellings are doubled by passageways closed by fixed and sliding slatted panels. These panels guarantee solar protection and provide residents with a "privacy filter" between the terraces and the accomodations.





