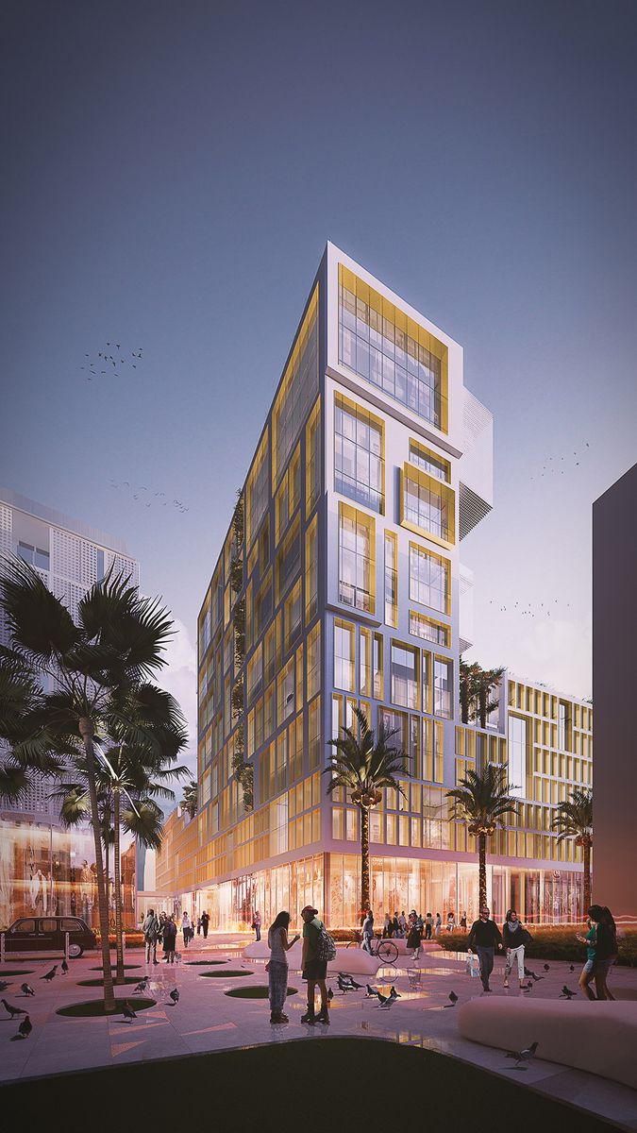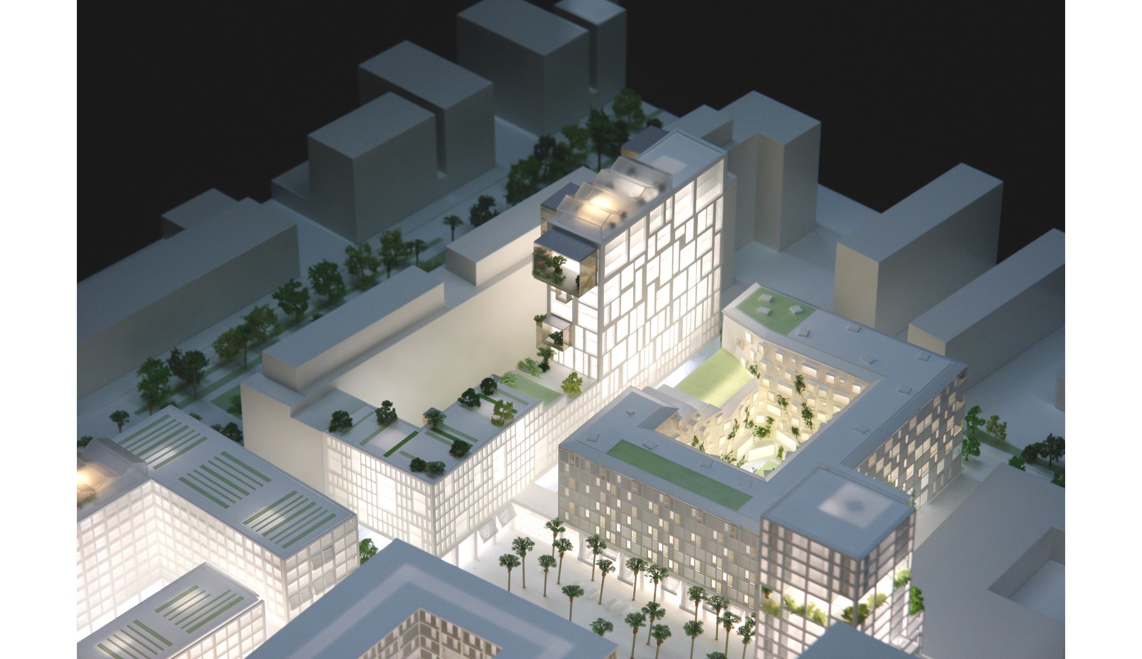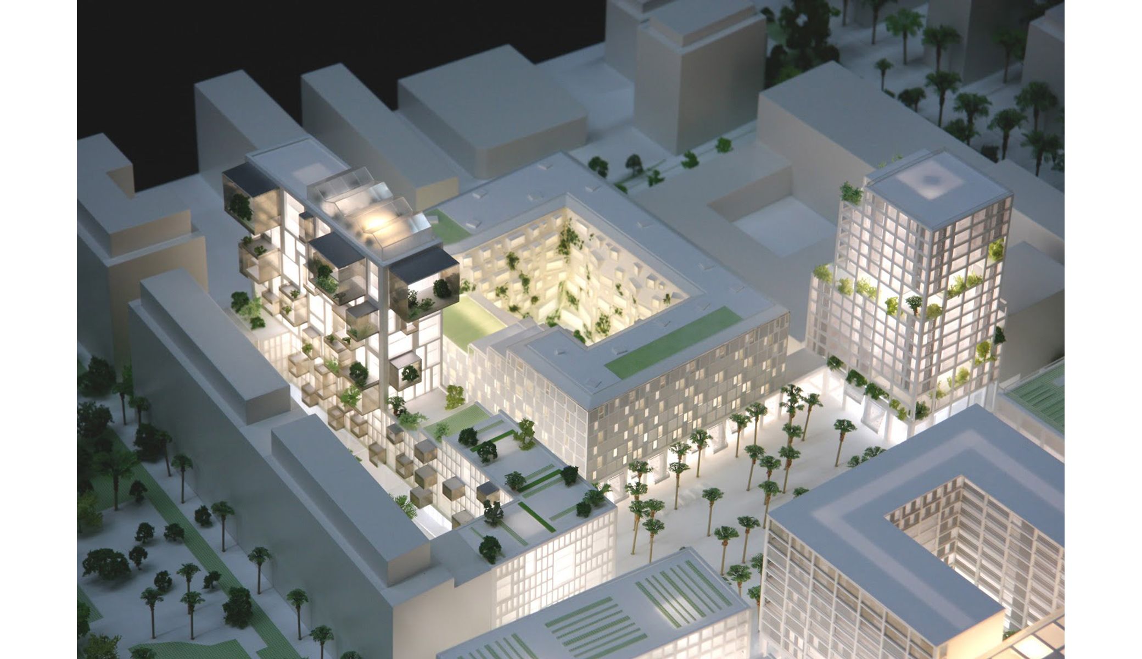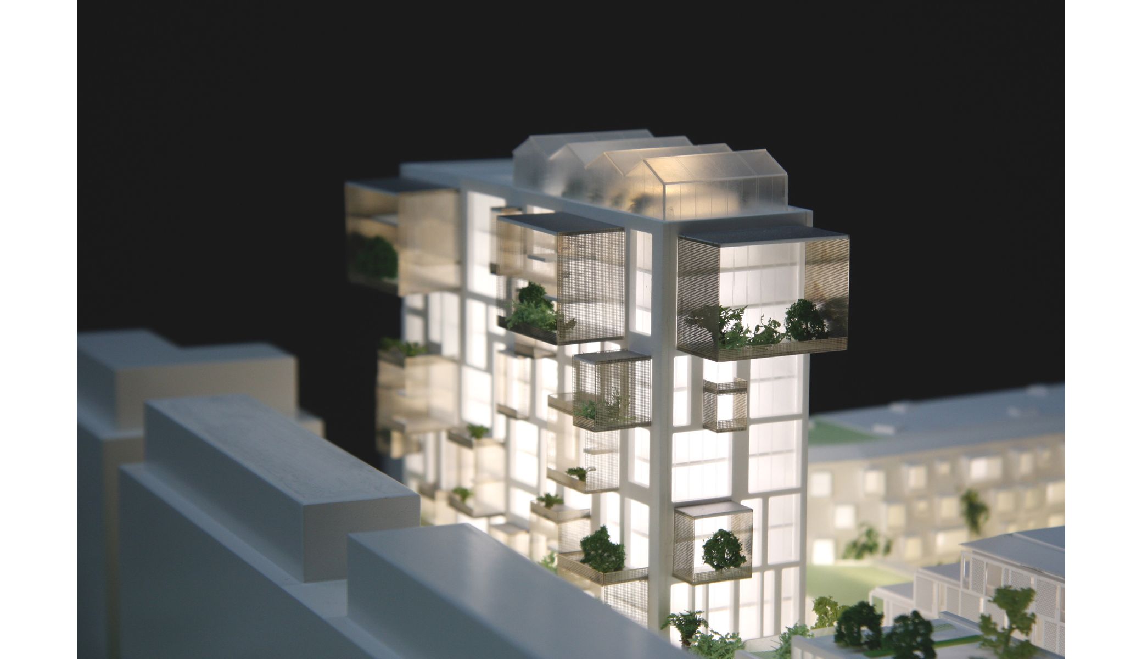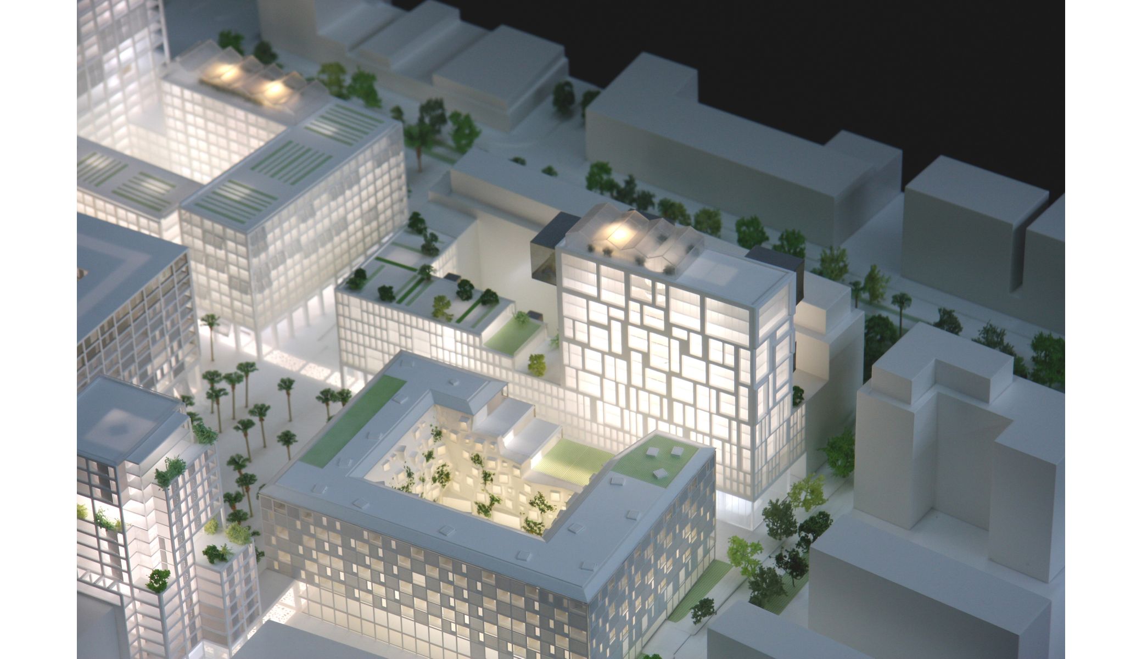In order to develop our project, we relied on a principle of framing some views of the city. The presence of plentiful and diverse vegetation outside and inside the building allows to extend the park onto the building.
We have equipped our building with mixed and hybrid programming. Actually, the ground floor is occupied by a set of shops. The accomodation (whether social or not) as well as the tourism residence are located on the upper floors. Underground is situated a private parking, reserved for the inhabitants.
To respect the surrounding urban design, the facades of the building are composed of large windows, framing contextual major elements. They develop according to a double principle. From the public place, the facades are straight meanwhile at the center of the building they project into nature. It creates a peculiar space made up of nature, shade and peacefulness. The facades facing the street are straight and regular. The frame of the facade expands towards the sky to create more important framing of the valley.
The materiality of the facades and terraces was considered with regard to the urban situations encountered. The materials and colors of the frame for the «Floating Gardens» were carefully chosen. Indeed, the perforated steel panels are in adequacy with the urban landscape. The exterior of the «framed terraces» is white, while the interior is a golden color reminiscent of the reflection of the Nice sun giving life to a dreamlike landscape.
Composed of large windows, the transversal housings pointing North have an amazing view on the valley. The facade to the South is dressed with «framed terraces», akin to the cells of a beehive, acting as a climate filter protecting their users from the sun. During summer, the vegetation inside the terraces acts as a screen of freshness.

