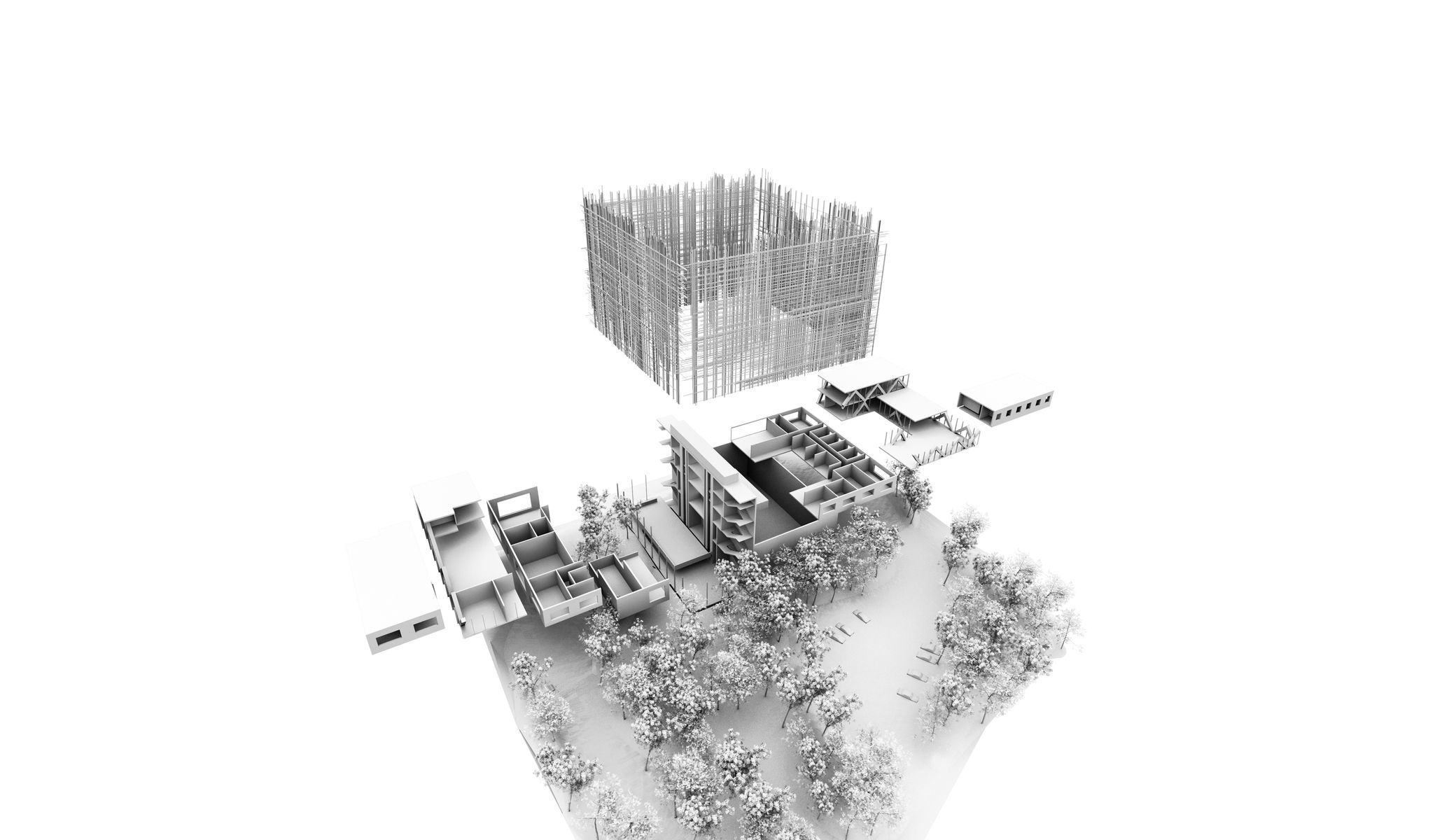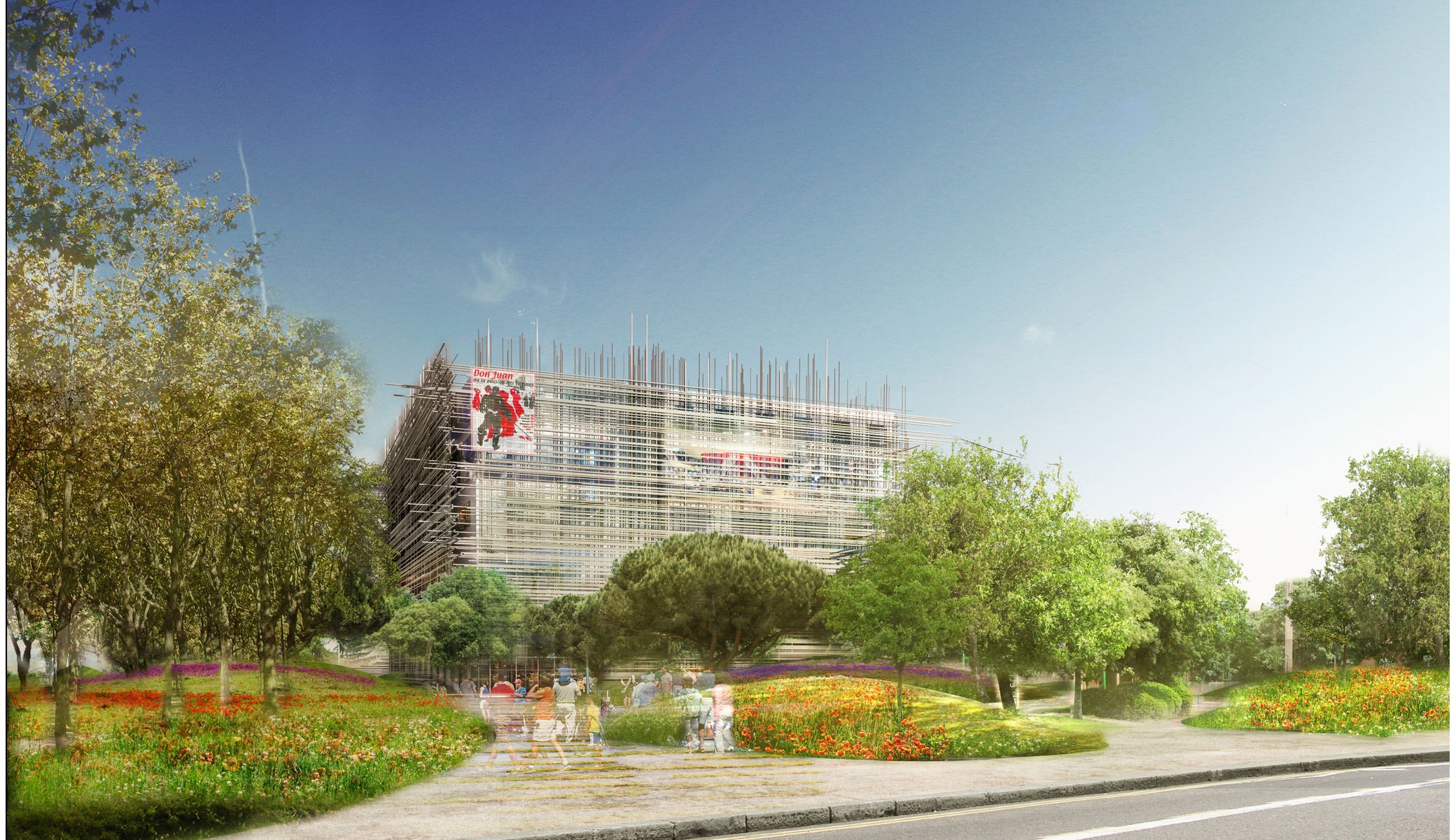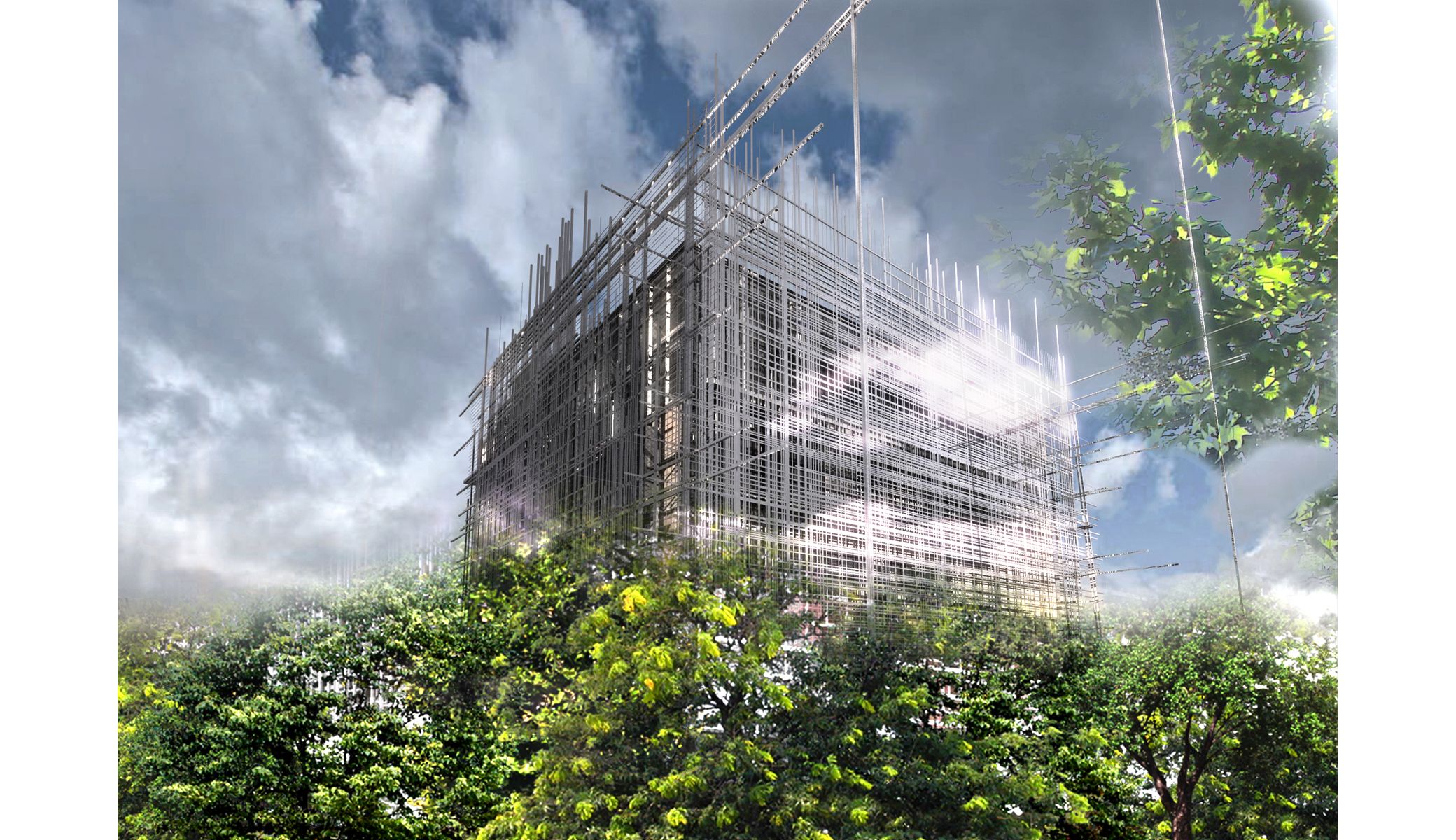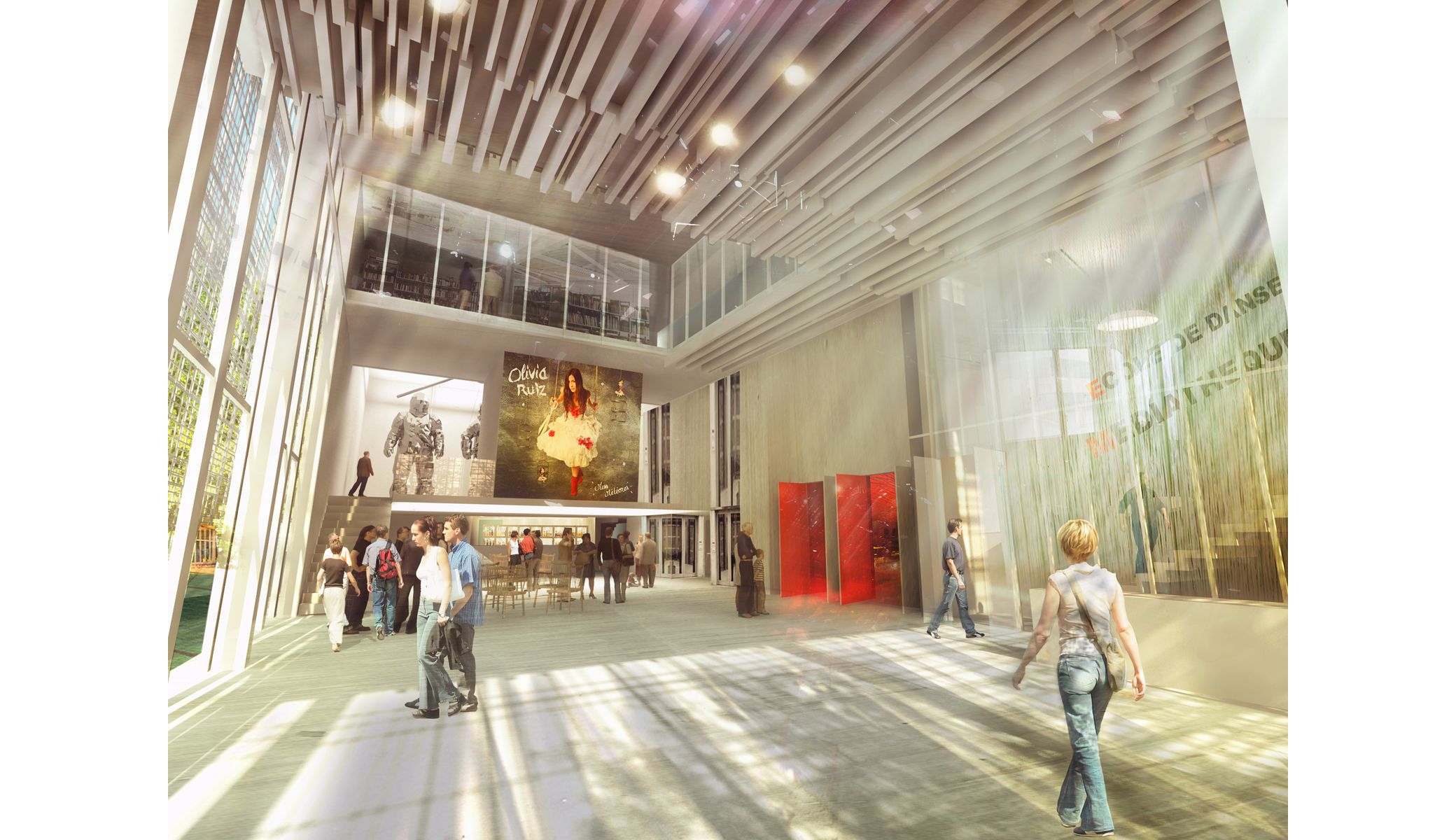The aim of the project is to make the pedestrian walk more fluid and to widen the city center by creating an echo and a visual link between the structures. We wish to build a strong visual hierarchy that provides this site with landmarks.
The key point was to preserve the scale of the surroundings, by neither reducing it, increasing it nor breaking it. Today, lines of individual housings and pavilions lost in the middle of thick vegetation border the area.
Lire la suite
The integration of the Cultural Centre improves and borrows certain local strengths to Cugnaux, for instance the phenomenon of cutting the scale of an important building with a vegetal canopy as seen on the forecourt of the local church. The shape of the building comes directly from an urbanistic response.
The lobby allows fluidness by being spacious and cozy. The library is organized on two levels around a charming patio.
The building also houses the municipal archives, an exhibition space and a flexible auditorium.





