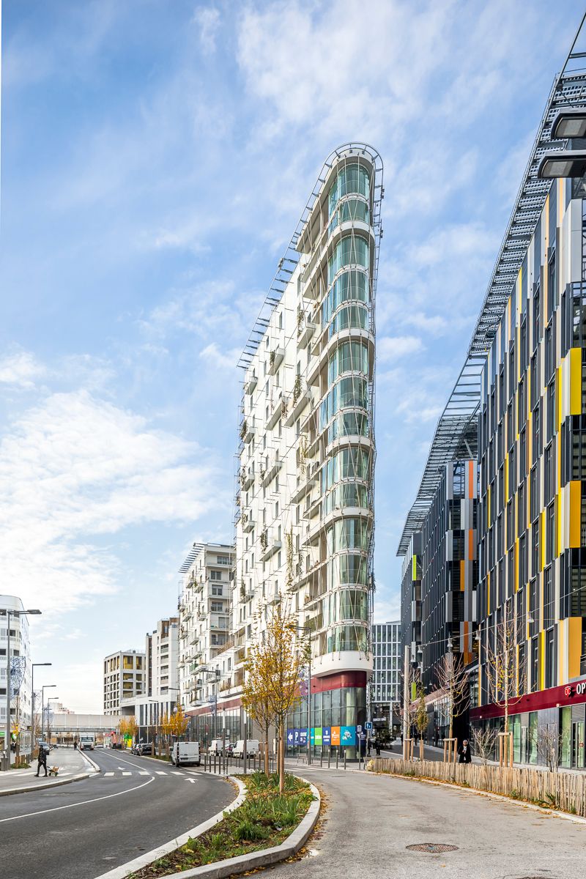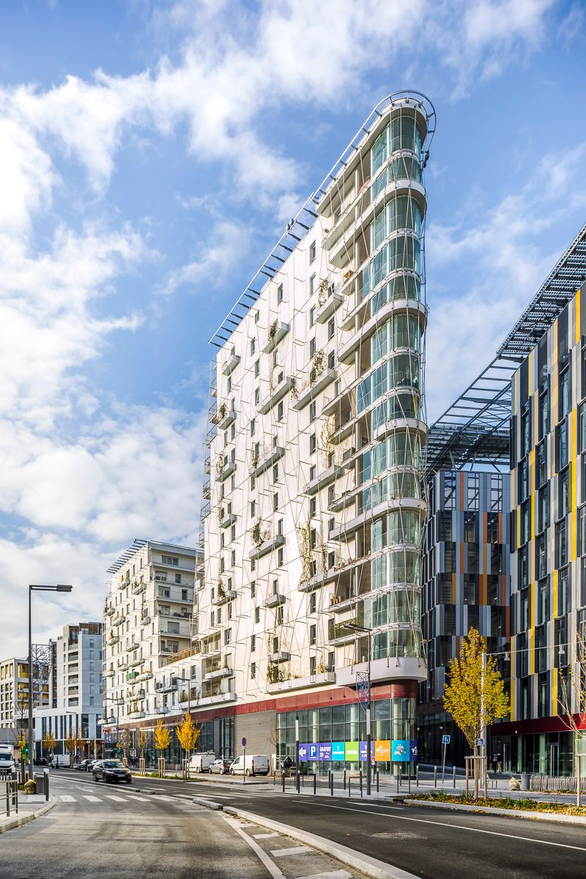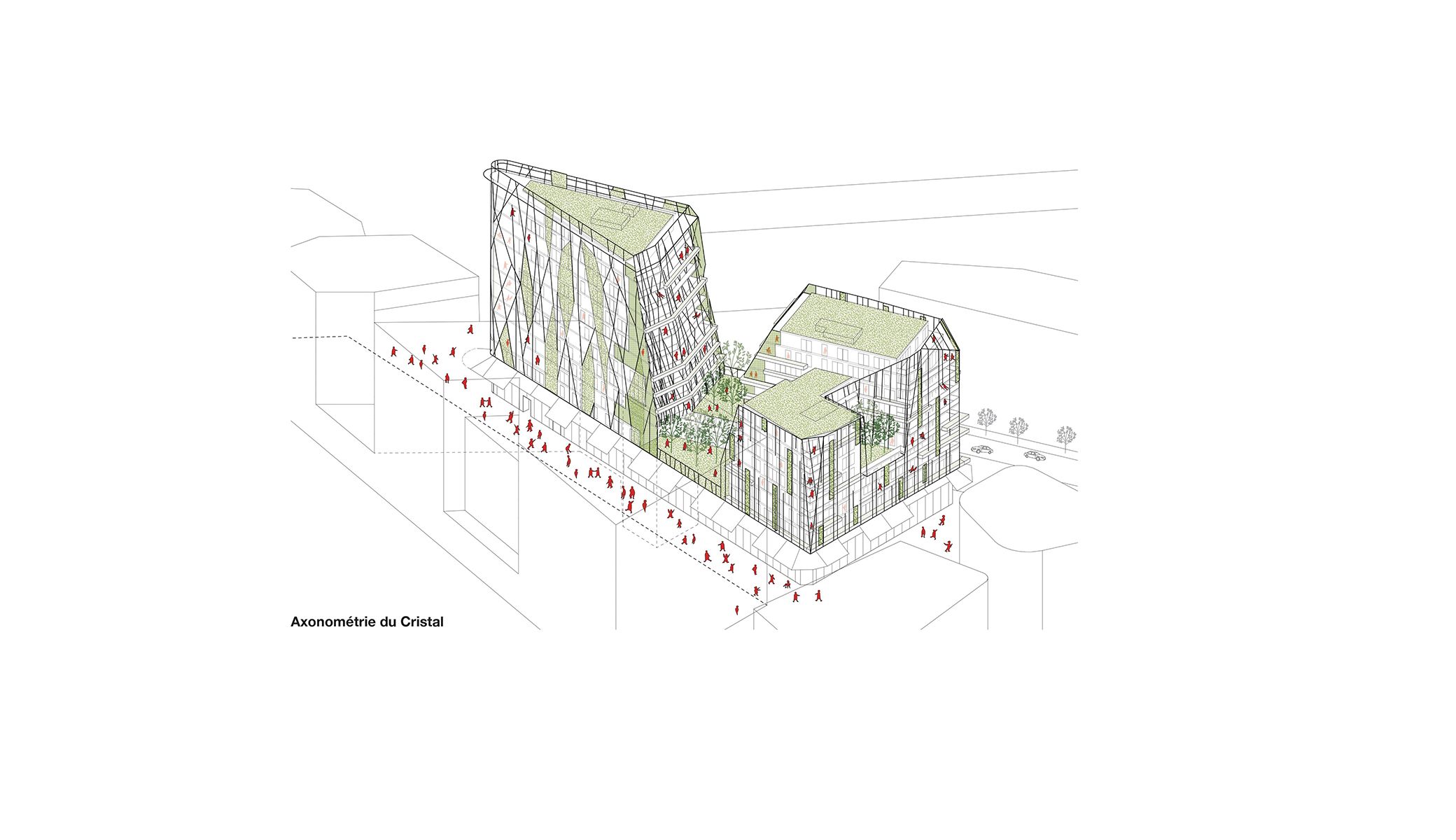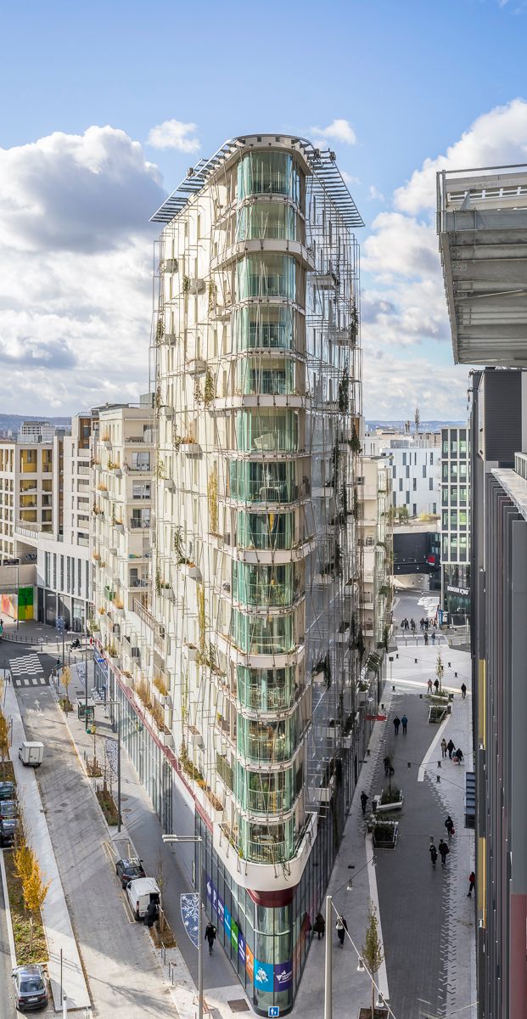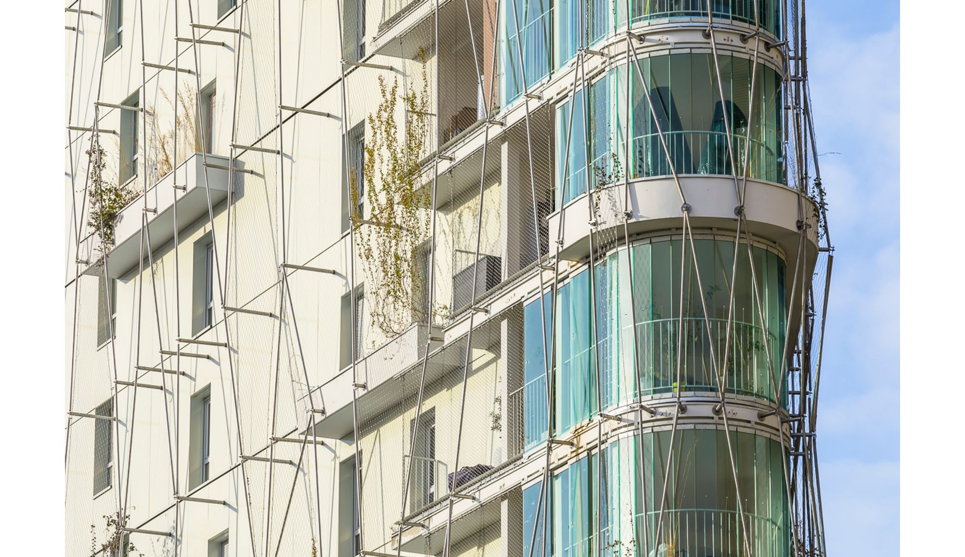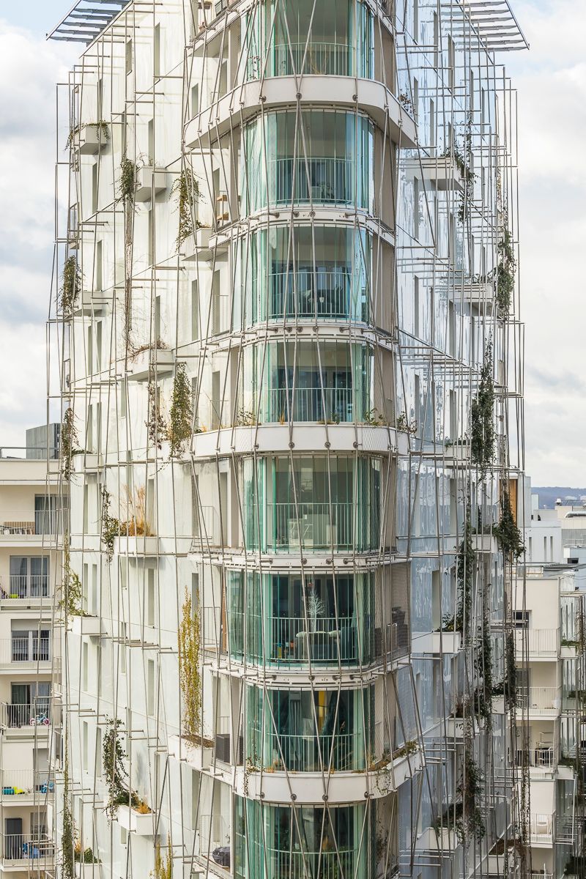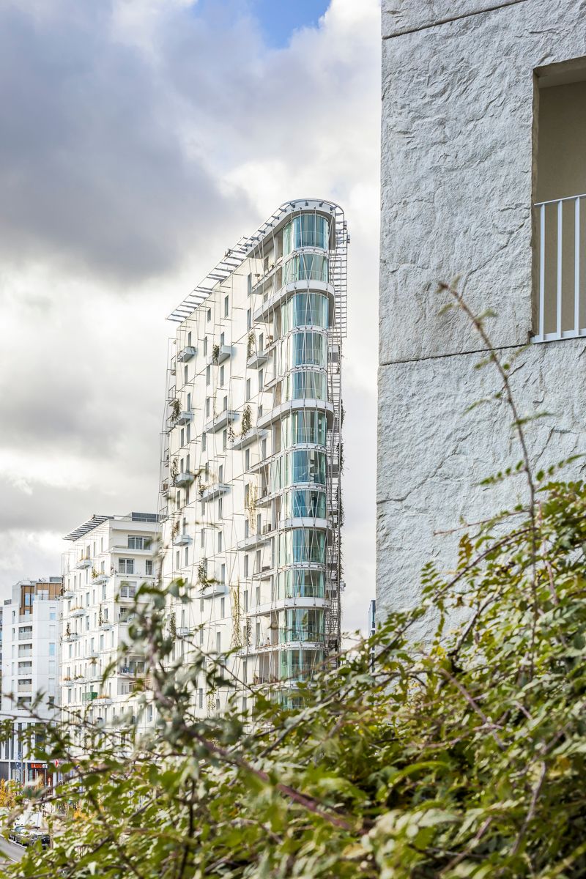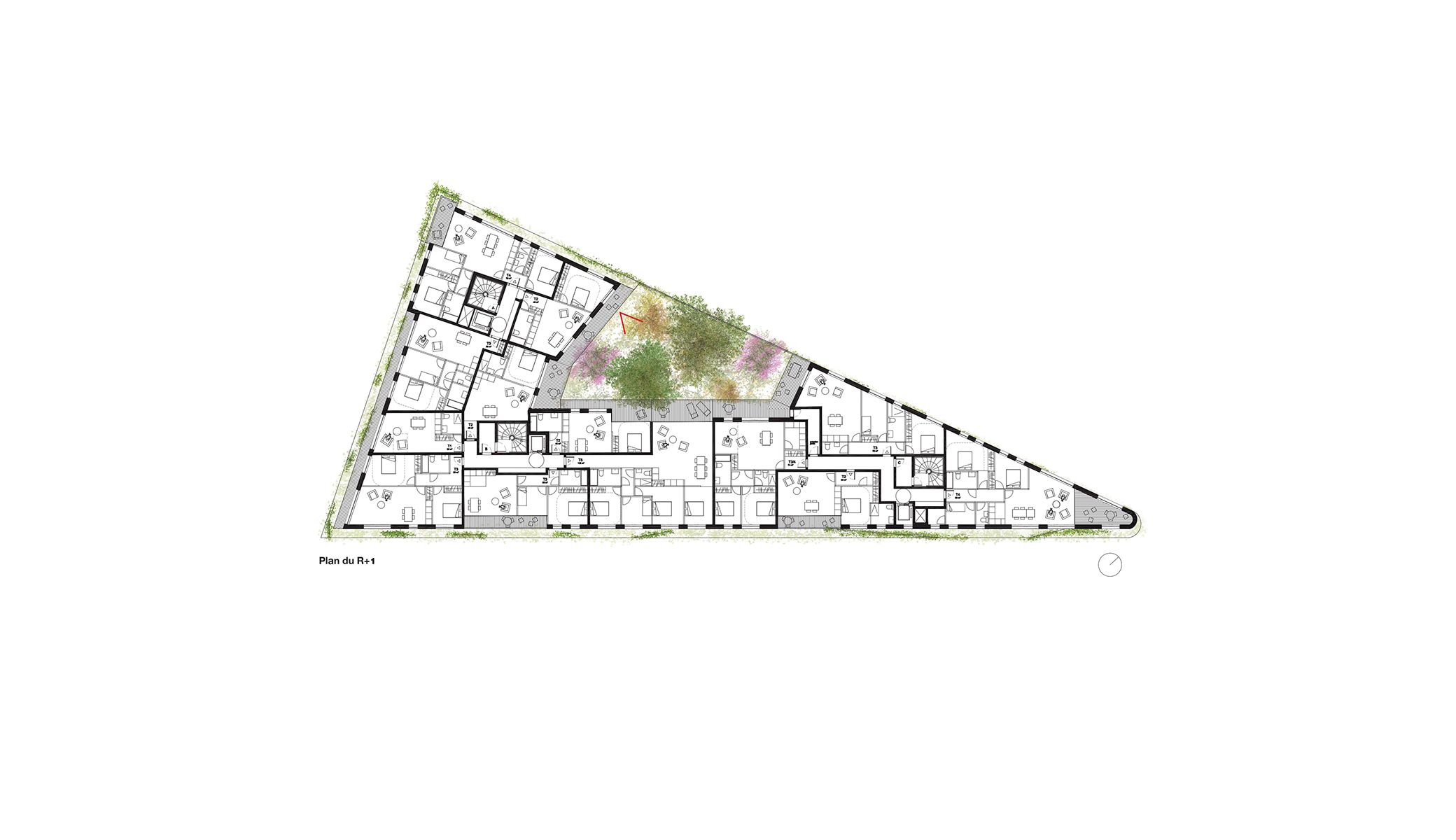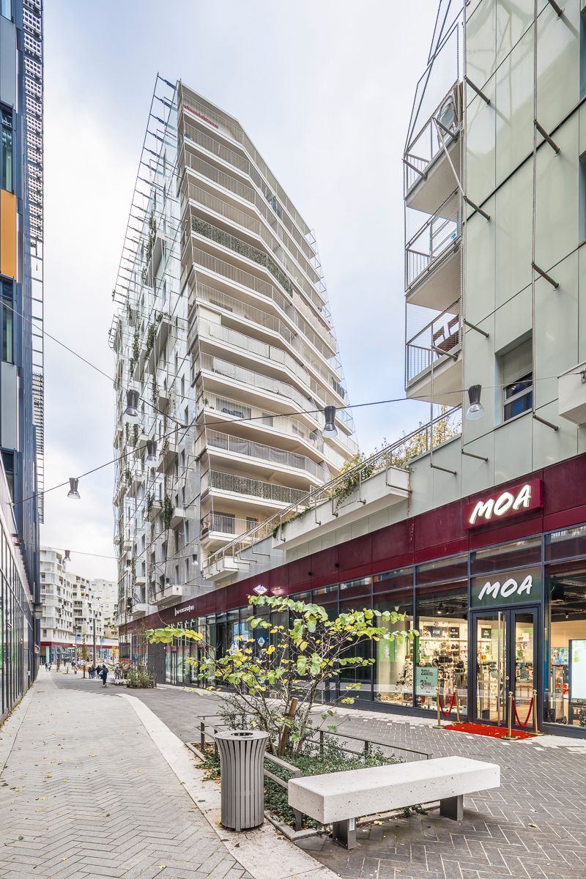The 12-story tower is marked by a transparent bow that captures sunlight and gives this block its crystal character. Its angles
are fragmented, broken and sawn to reflect flashes of crystal-like light. The tower and the Allée de Corse are connected by a series of cascading terraces. The alley is bordered by cafes and shops which offer direct access to the forum. A fluid architectural promenade connects the main alley and the forum, the heart of this future dynamic district.
The Cristal incorporates the landscape architecture with the rise-tower one; offering to Nanterre a new architectural icon that
symbolizes the future sustainability of the neighborhood and the city. This nature is the confession of the moment, the fleeting revelation, the consciousness of time that passes, the emotion of the seasons. Nature as a positive counterpoint to the urbanization of the city. The gardens constitute places of privilege, the nobility of the city. Here, nature accompanies the reliefs of the project.
The Cristal is a housing project that includes three emergences on the same block: a residential tower of 12 floors, another of
9 floors and a last one of 7 floors; everything else on a business common pedestal. The tallest tower is the culmination of the project «Nanterre, neigboorhood heart,» which includes the construction of several buildings on the site.
